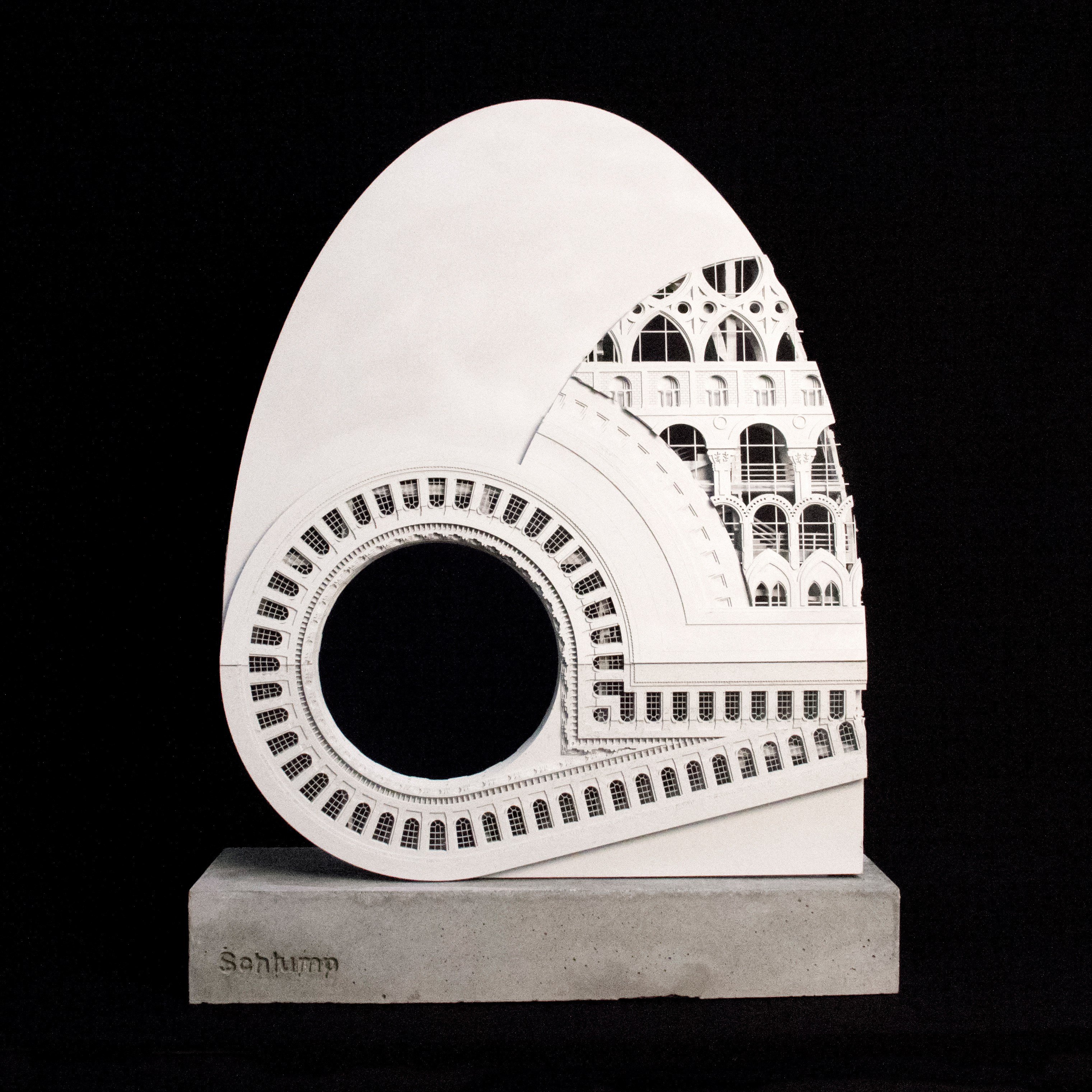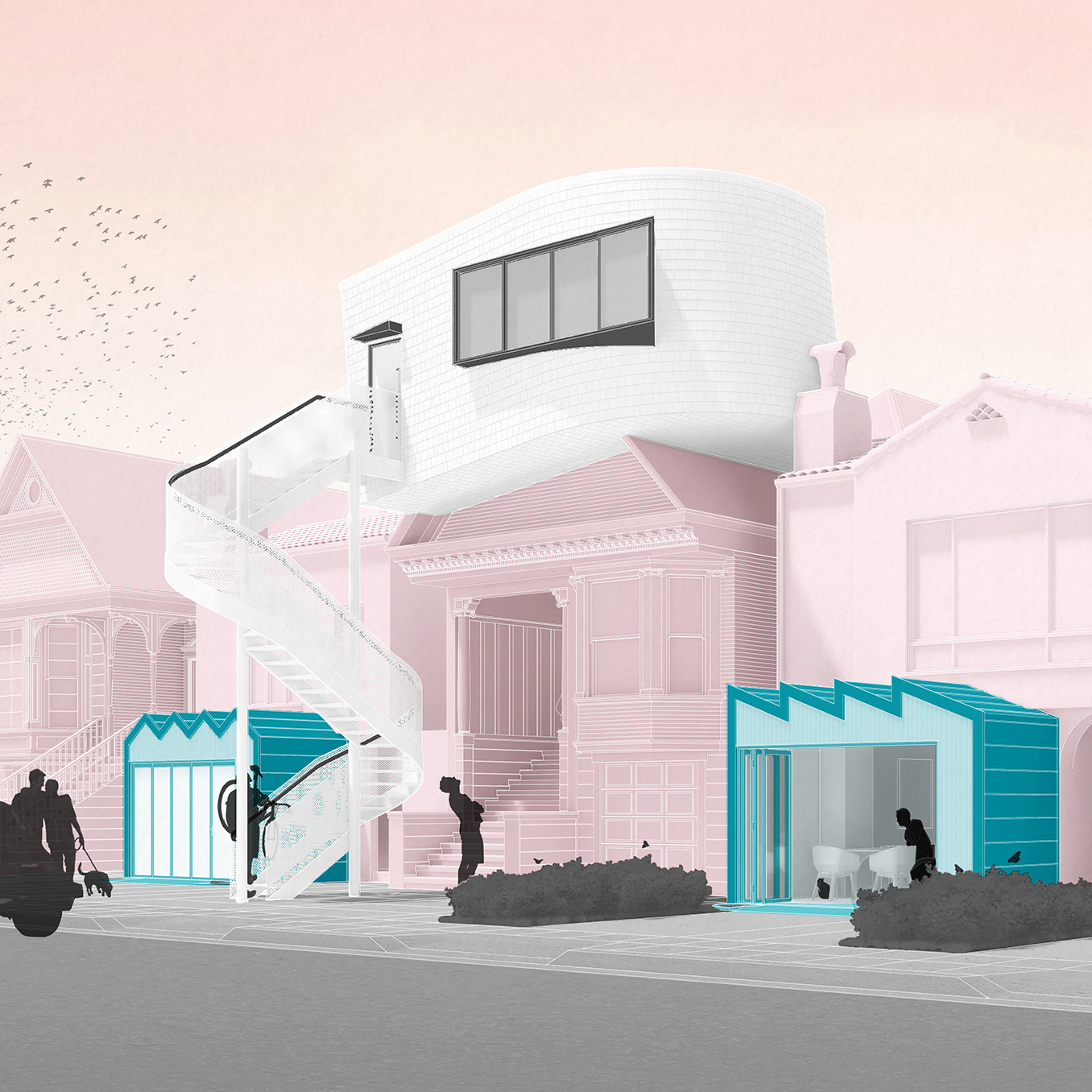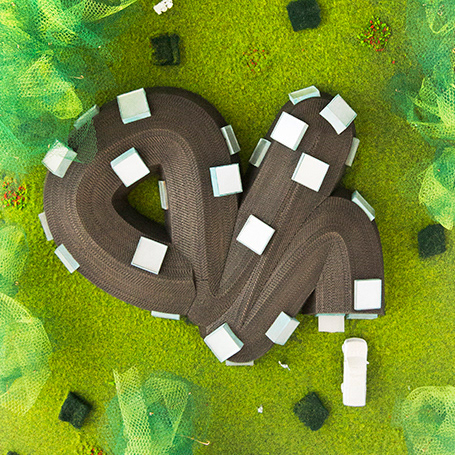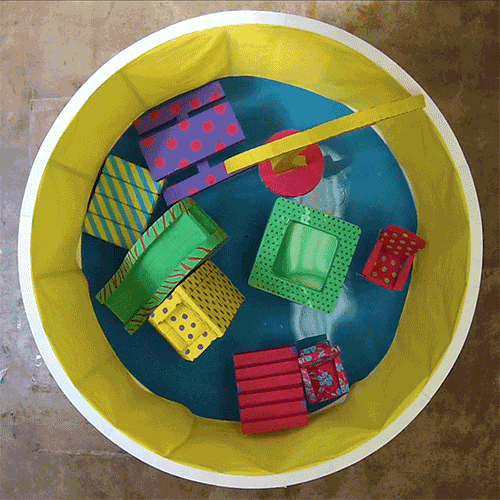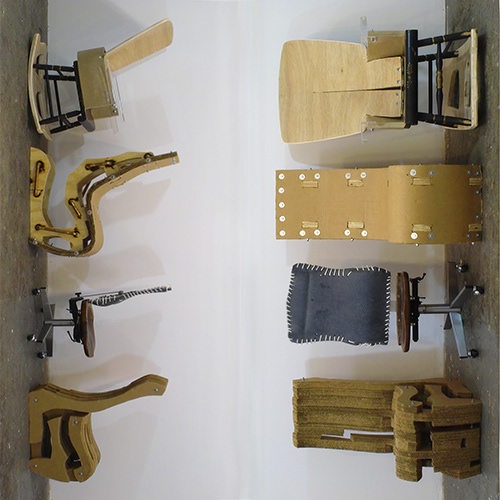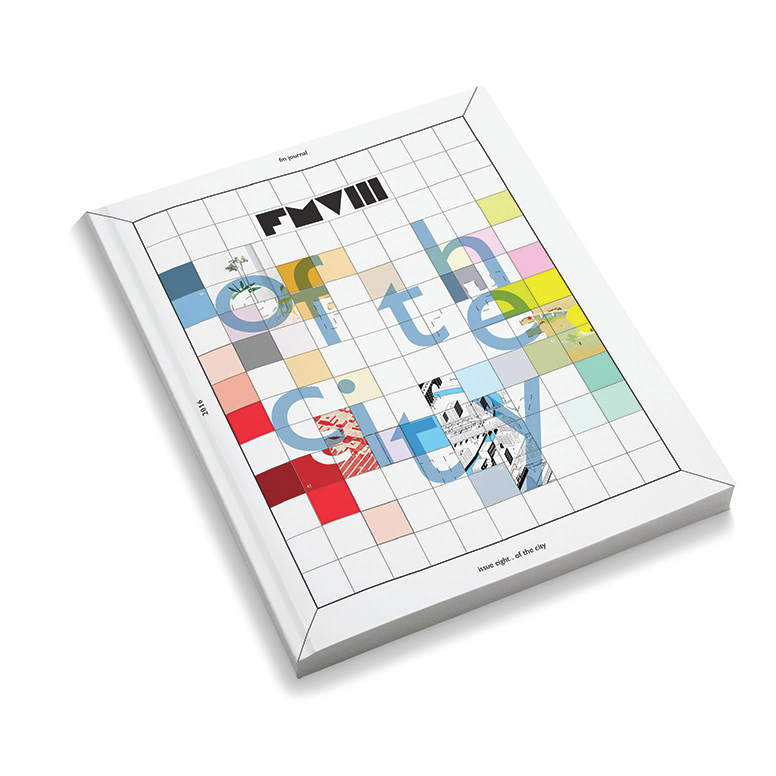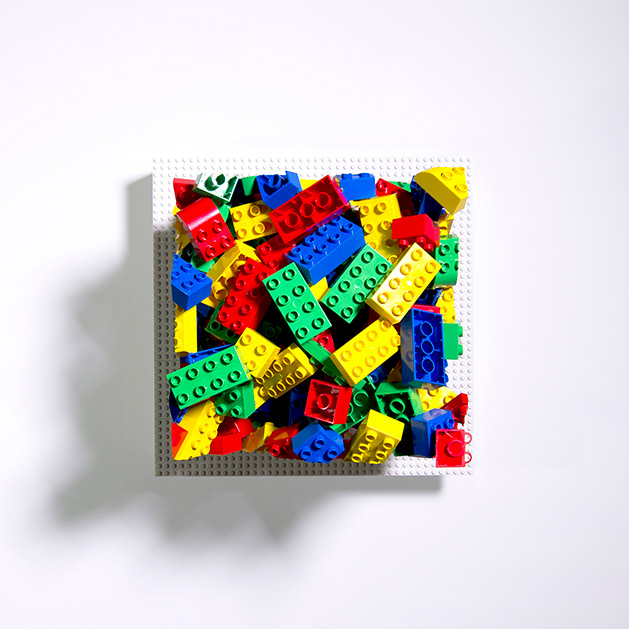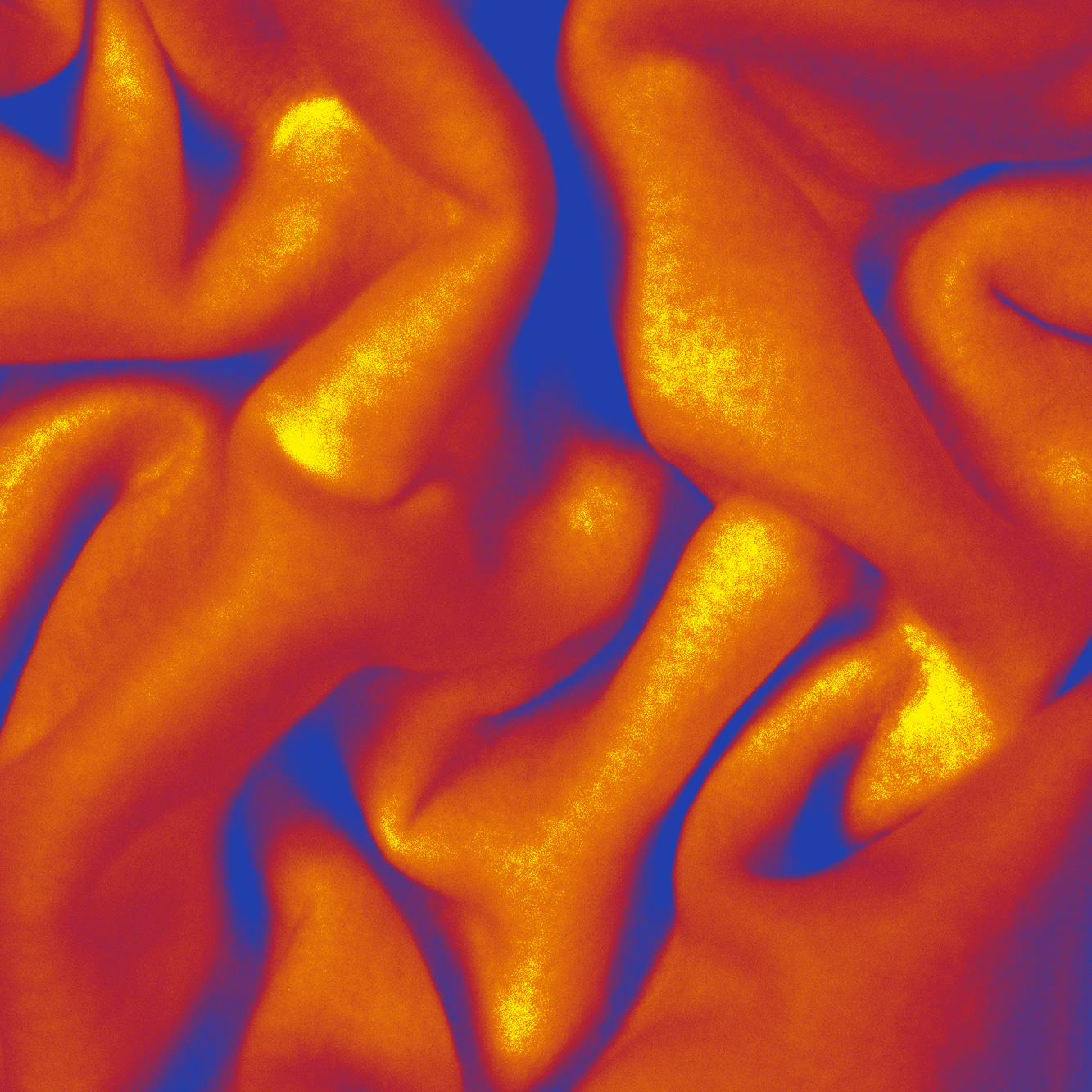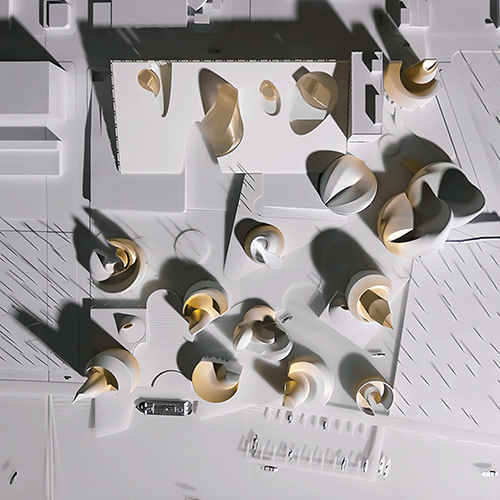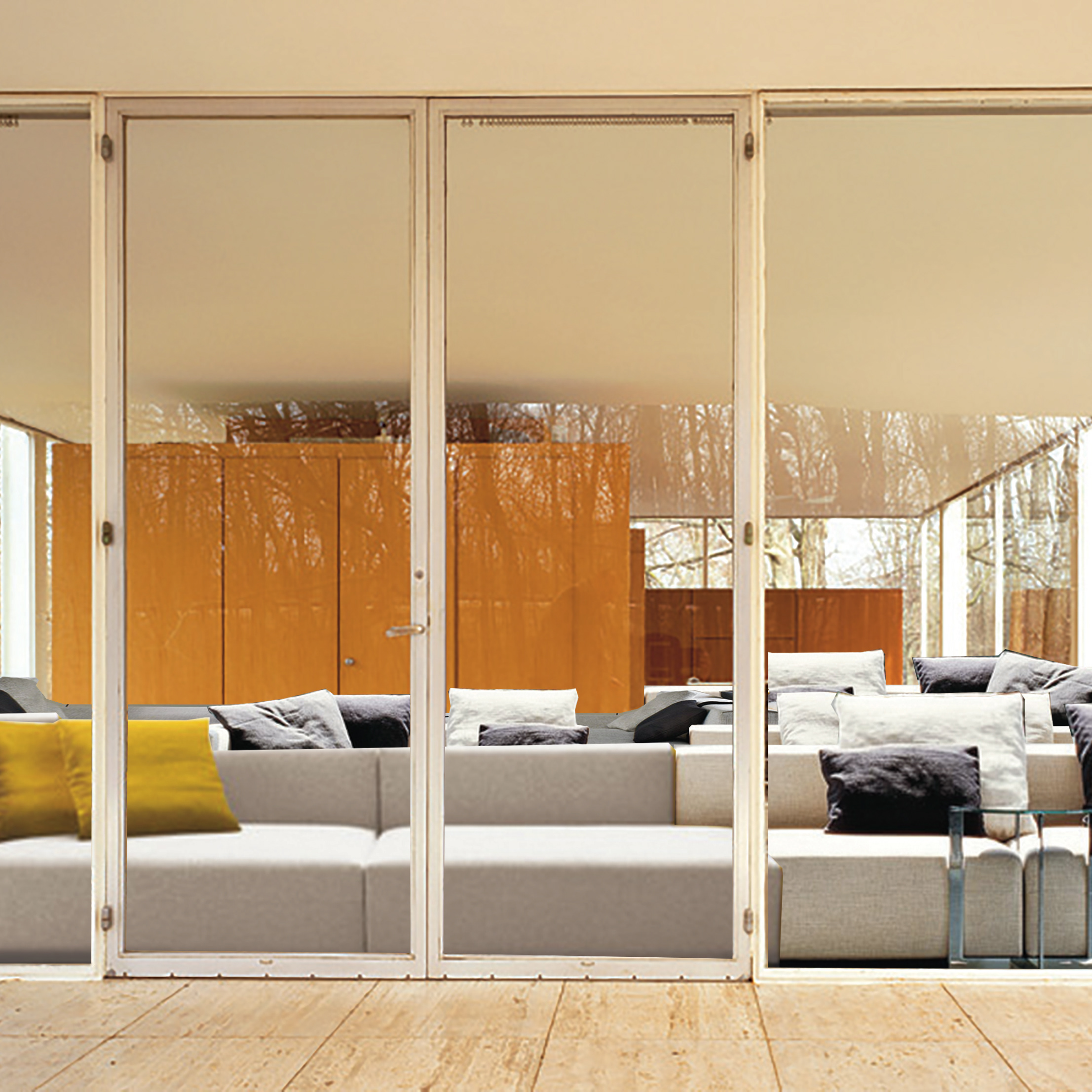The South Chicago Underline Brick Yard is an open ended urban landscape designed to act as a landmark destination for South Chicago as well as provide space and infrastructure for various community activities and local small businesses.
The landscape itself is a collection of steel arches scattered across an array of undulating brick modules that raise and lower to generate spaces for unstructured socialization as well as larger planned community events. The use of Chicago brick and steel speaks to the community’s industrial history while a gradient of color generated from Commercial Avenue’s streetscape washes over the site with a palette that speaks to the character and personality of the existing neighborhood.
The end of the site along Commercial Avenue is anchored with a building which provides tenant space for a local small business such as a café. This permanent resident would activate the site with its customer base as well as provide facilities such as toilet rooms that could be used by all brick yard visitors. Just outside the café the brick modules are stepped to act as outdoor seating. This space located along the street and adjacent to the bus stop, divvy station, and bike racks, becomes an ideal meeting location or hangout spot for anyone beginning or ending their day as a patron along Commercial Avenue.
The middle portion of the site is dedicated to play. The brick modules are stacked higher for climbing and large slides invite children and adults alike to have fun. This raised area continues into a mezzanine space which steps down into the other end of the site which is anchored with a larger open space and stage which can be used for performances or other events such as farmers markets or festivals.
