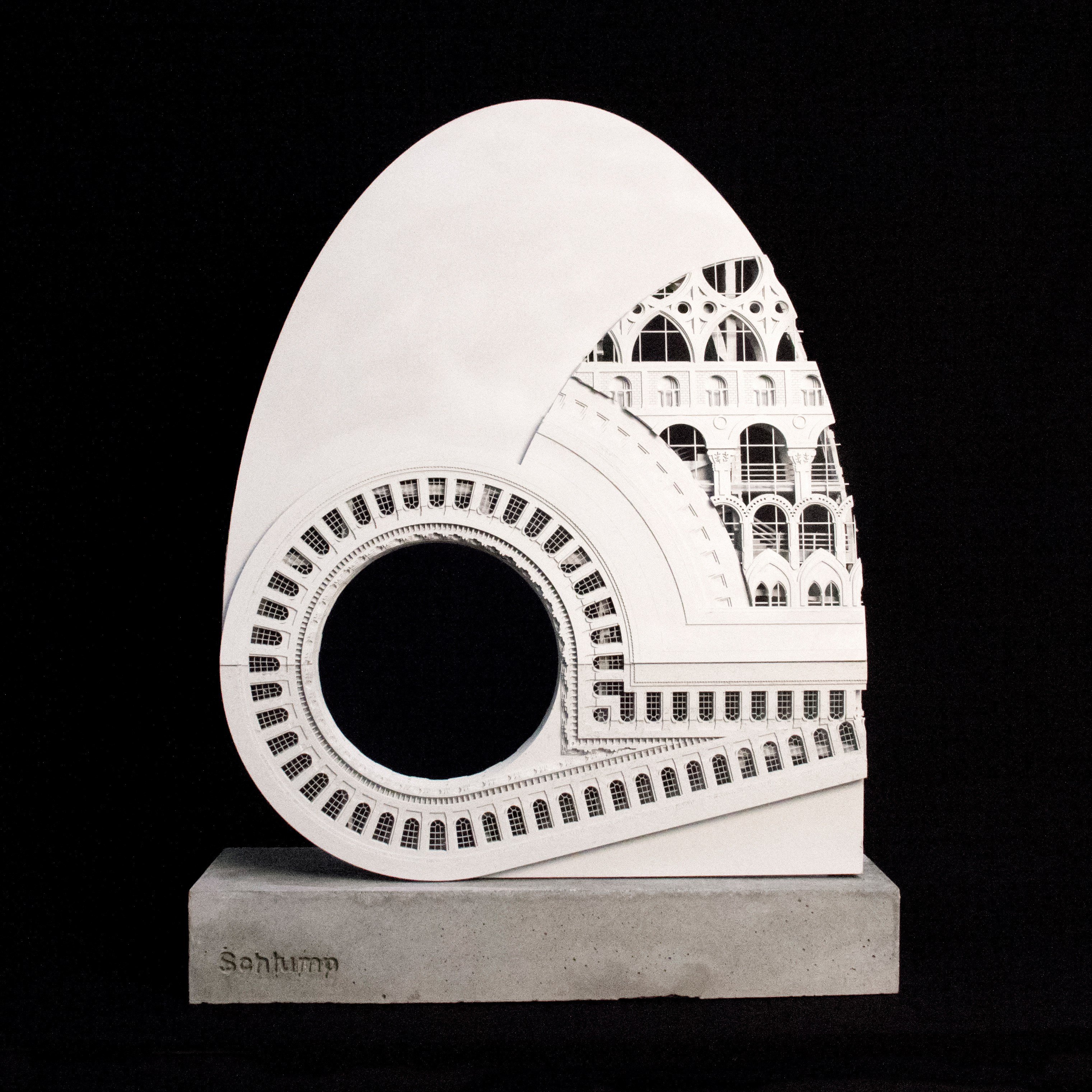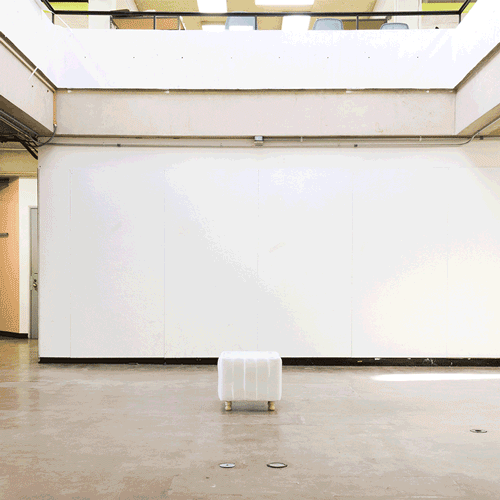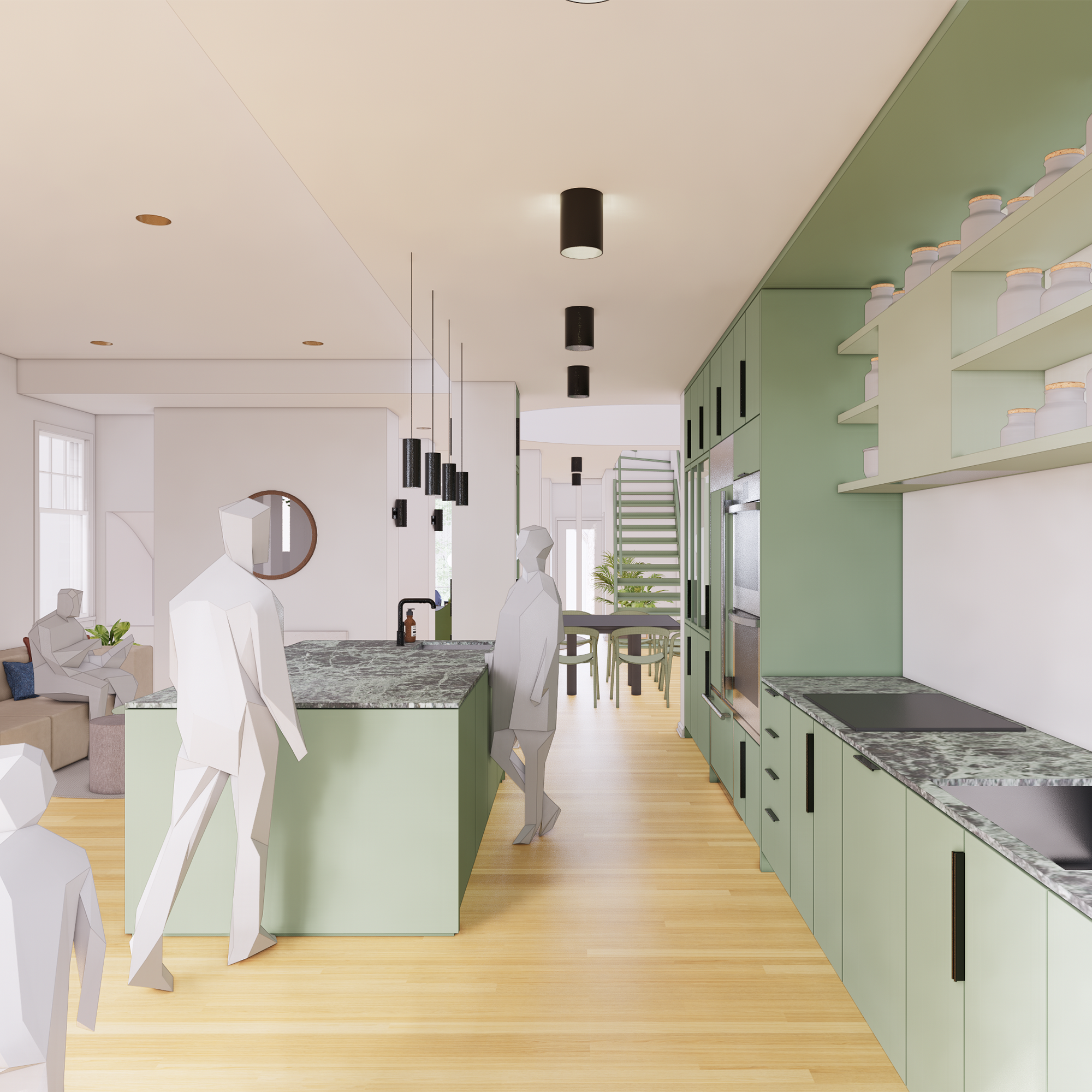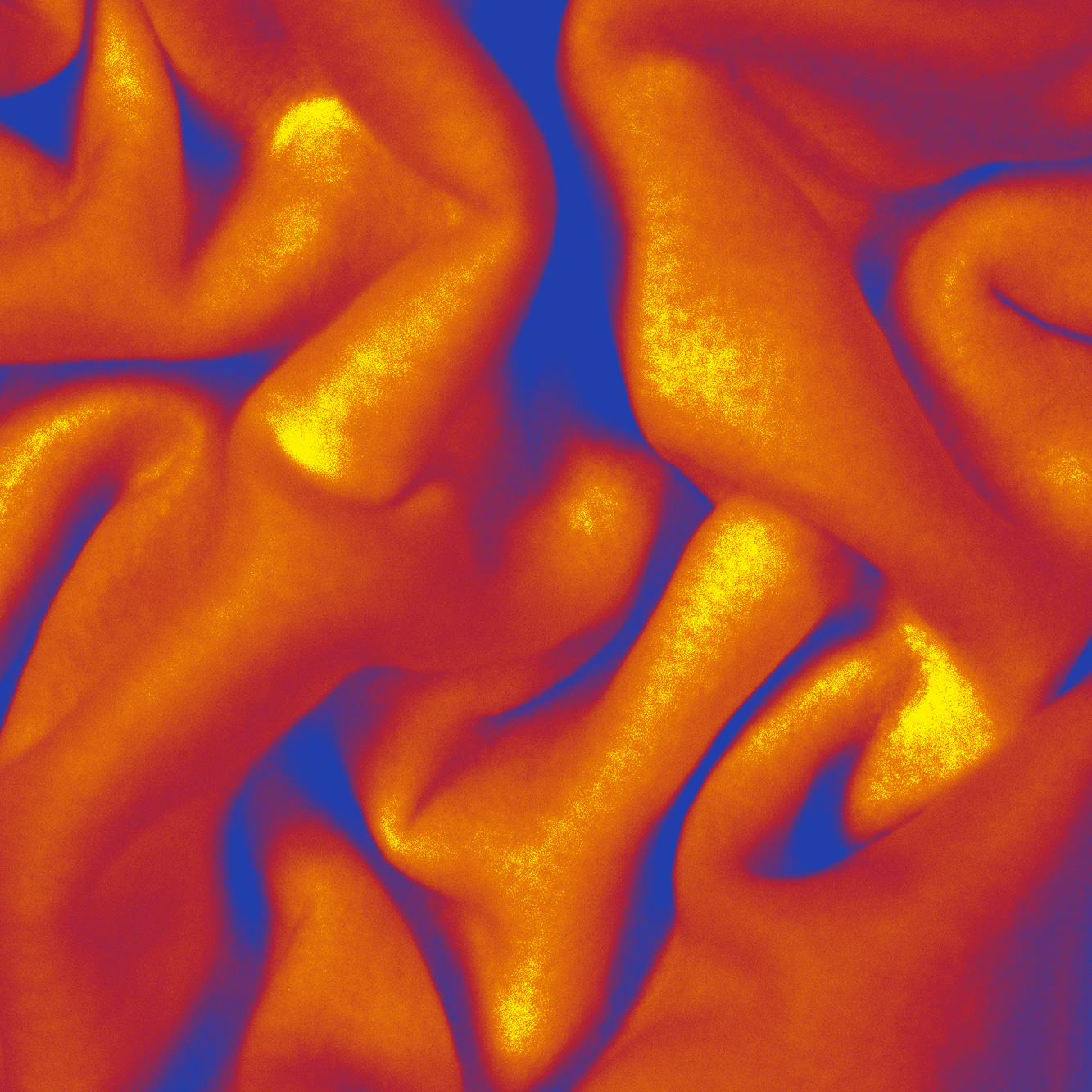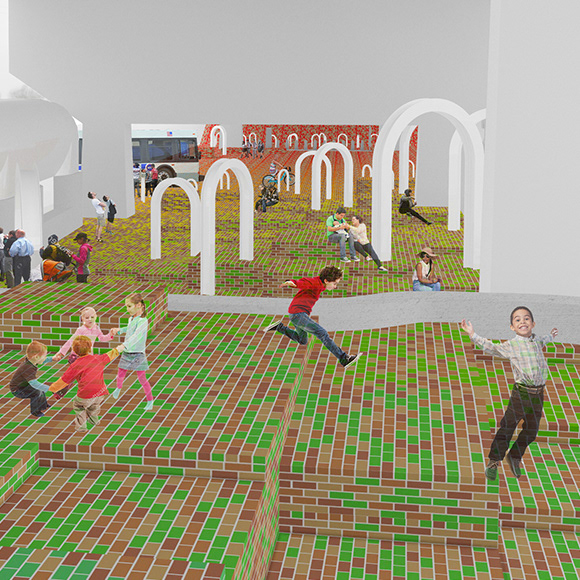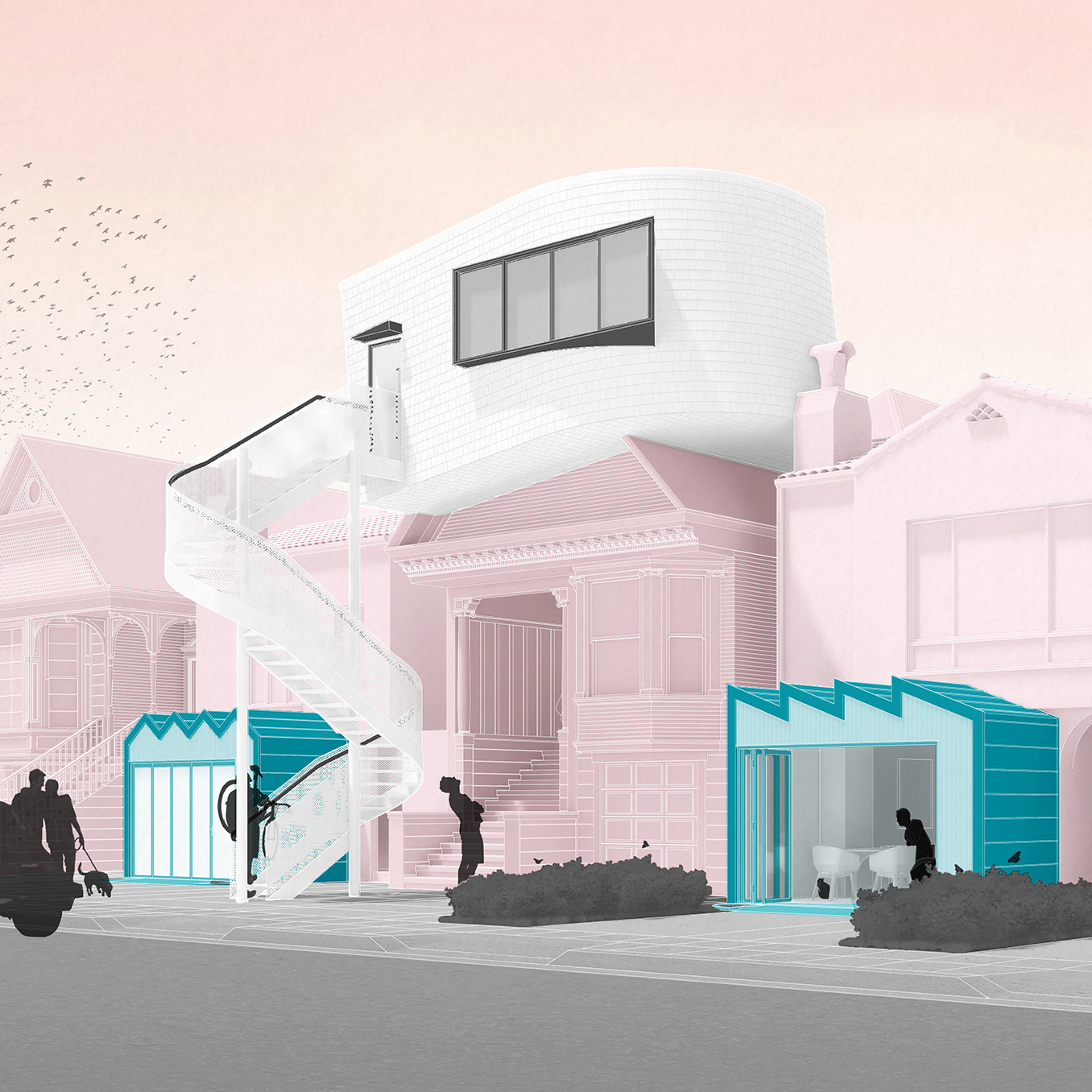The project is organized around the premise of Andrea Branzi’s observation that it is no longer the designer who organizes himself around domestic life, but rather domestic life that arranges itself around design. Using the The Case Study House Program as a model, this home proposes a new model of living, designed inside-out, evolving outward from domestic objects—furniture, lighting, and decor—to tectonics, envelope and mass.
The house is the sofa. The sectional sofa operates as furniture, as object, and as architecture, while providing a continuous physical object that tangibly connects all inhabitants of the home. Interaction with the sectional house creates a dialogue between different types of interiority—inside versus outside the object and inside versus outside the house. Every design decision has been made in service to, or to reinforce the concept of a singular object— the sofa—in the landscape, reinforced by the reflective glass envelope which disguises the interior and unifies the house as one monolithic form. As we enter the home, slipping between folds of the exaggerated sofa skirt, we are still outside the sofa. Upon entering the two story atrium, we make our way to the main living space on the second floor. Upon entering the living space, we are given our first glimpse of the first floor under the sofa through a light-well. This progression serves to reinforce the prioritization of the sofa-space and set up the condition of control and release. Parting the sofa skirt, the interior of the sofa—an outdoor, screened-porch type space, is revealed as a color-saturated, eclectically furnished counterpoint to the rigorously controlled environment upstairs.
collage
plan - ground level
plan - level 2
roof plan
elevation
front elevation
elevation
rear elevation
section C
section B
section D
section A
section perspective
location of project in Beverly Shores, IN
