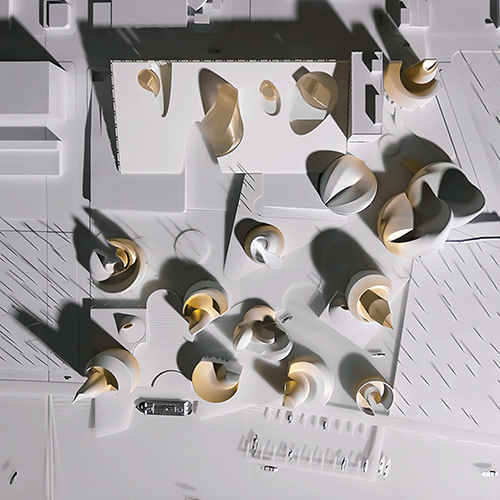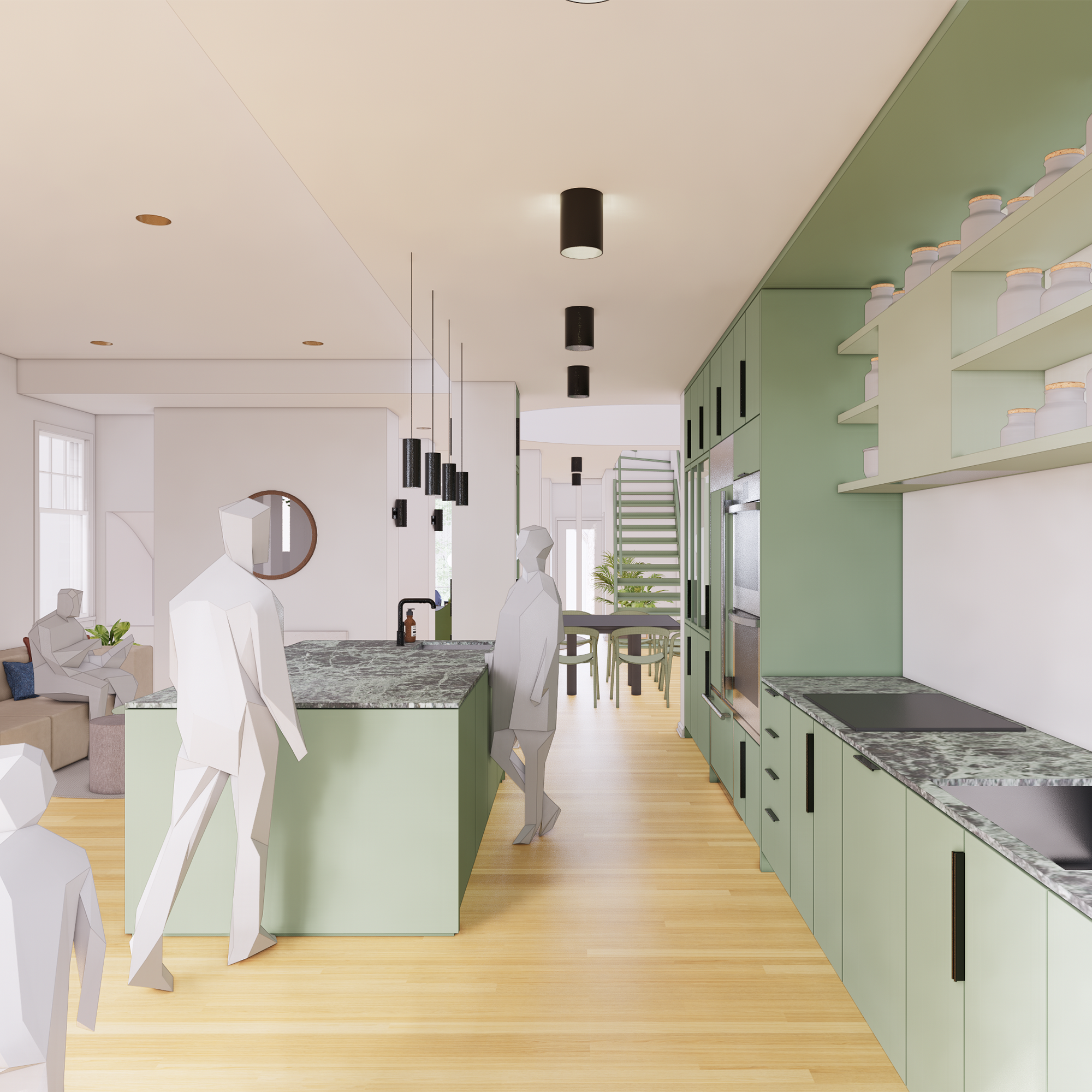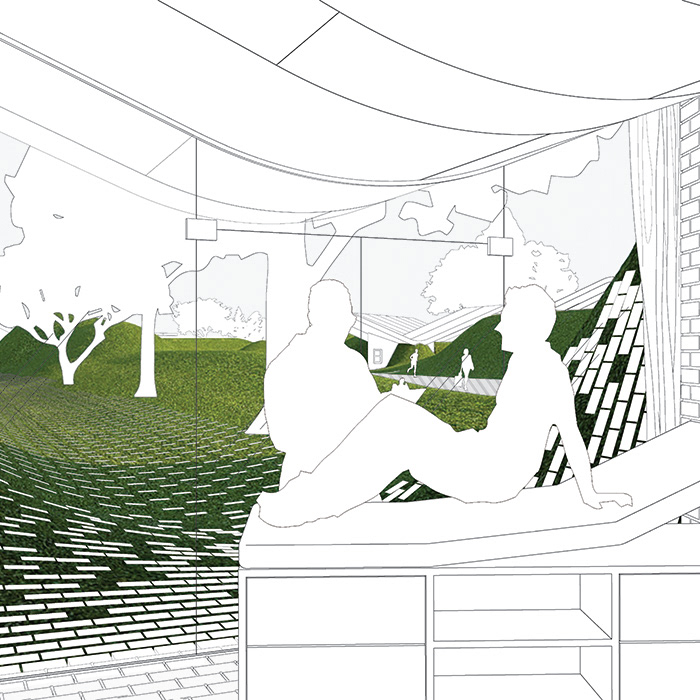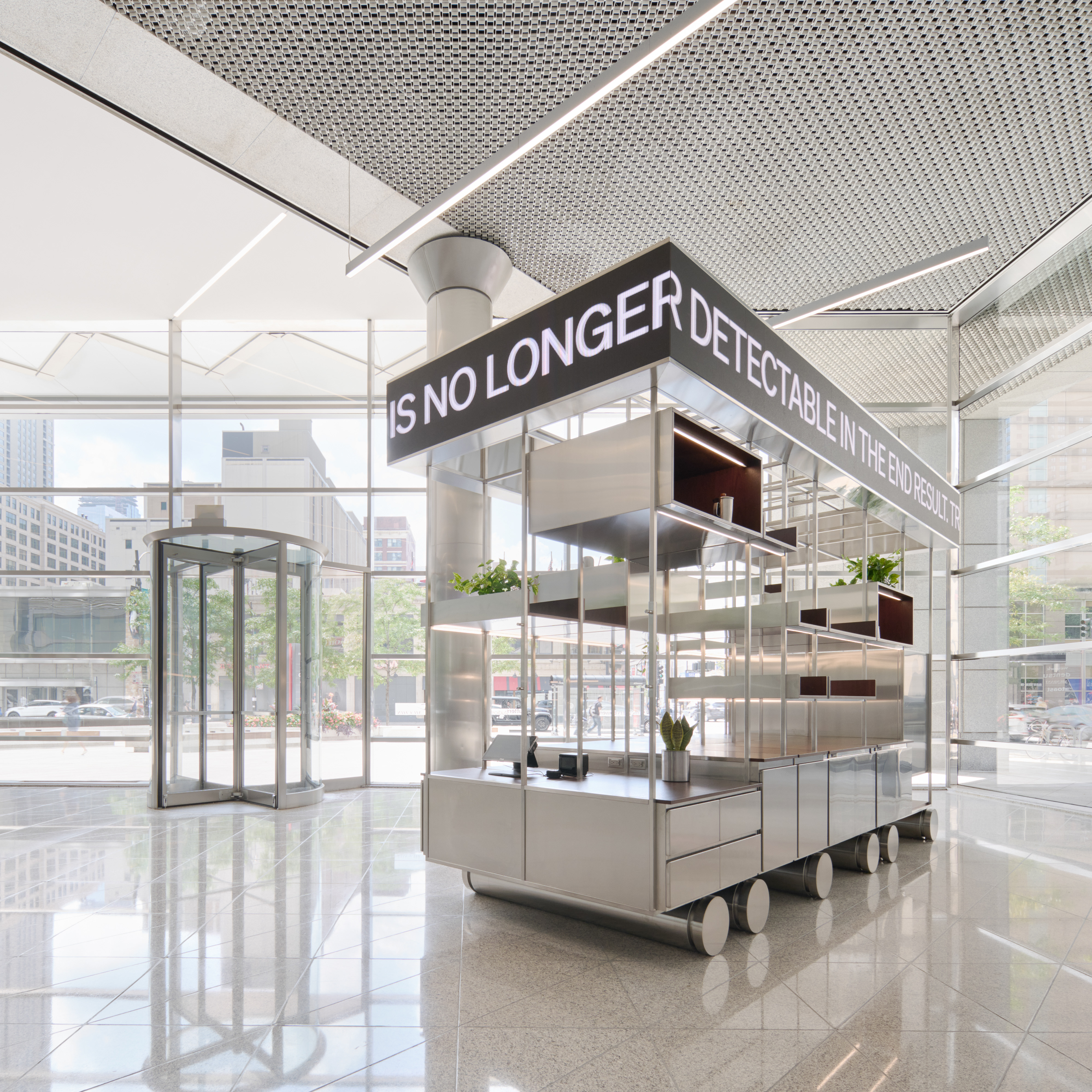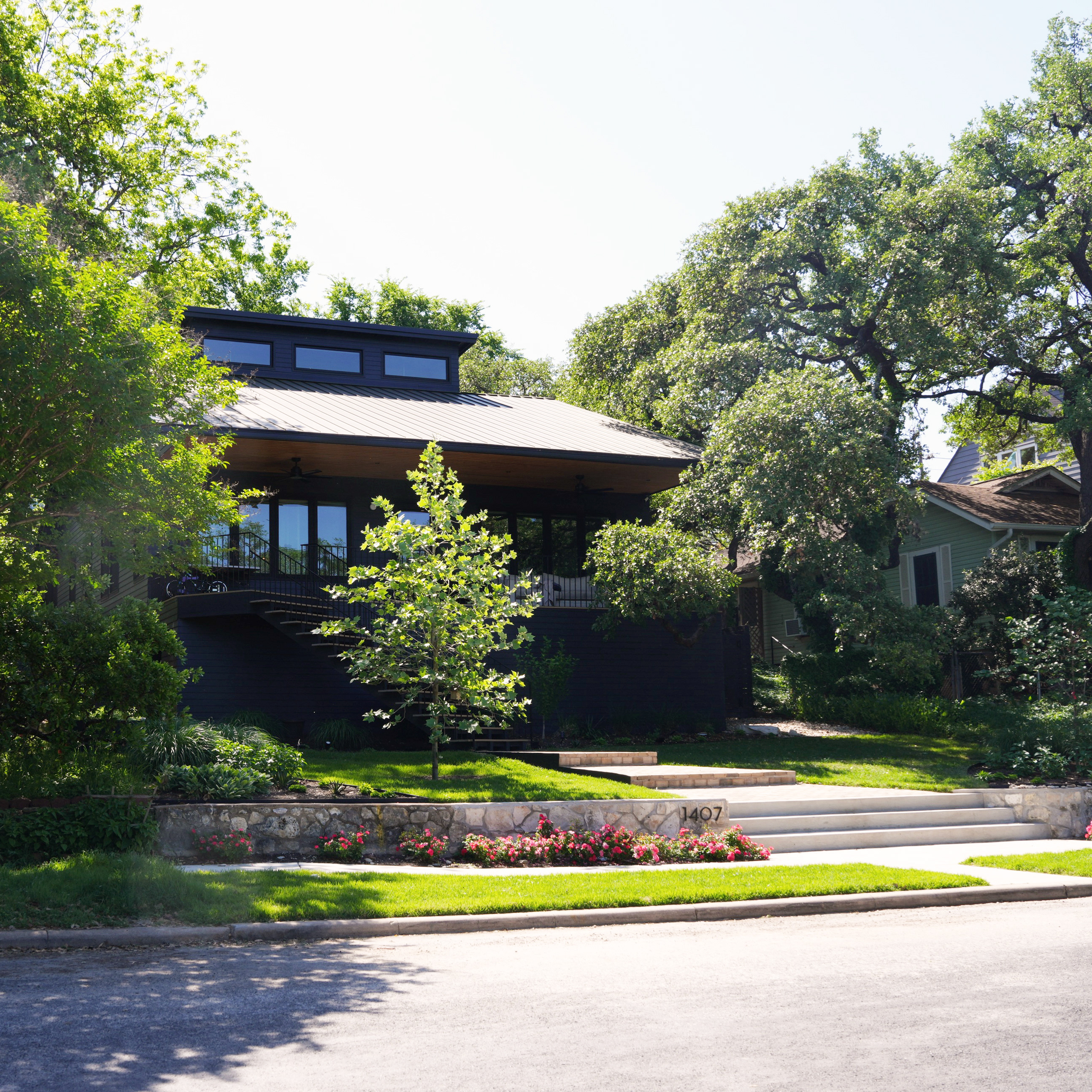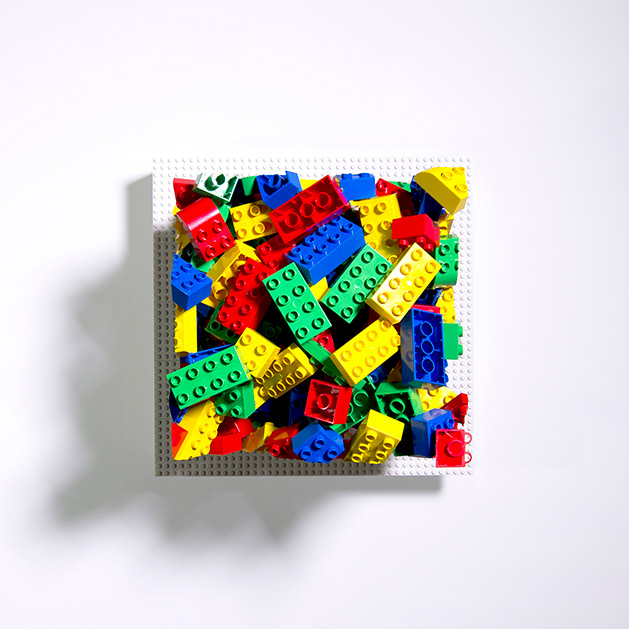What if San Francisco’s housing stock could wear another layer of residential development?
San Francisco has a density problem. Typical solutions revolve around high-rise, high-cost models that often require the displacement of existing structures. A solution may be found in accessorizing. The iconography and trend culture of the fashion industry should be appropriated by architecture, to usurp the NIMBY attitude of San Franciscans with one of couture aspirations and status symbols with a hidden public good. This proposal aims to re-contextualize the ADU from the “Granny Suite” or Coach House to that of a new fashion for the single family home. Like the designer hat or sunglasses that provide a low-cost entry to the fashion houses, Accessory Dwelling Units may provide an accessible avenue to add housing to areas of the city where
multi-unit construction is not appropriate.
multi-unit construction is not appropriate.
The Accessory Dwelling is represented here by three extra-small house typologies, to apply to a wide range of San Francisco house types. The Fascinator, a roguish street facing walk-up employs a shifting floor plane and floating volume that contains the sleeping space. The more discreet, backyard facing Cap unit is characterized by two volumes that shift against each other to define private and social spaces. The street-level Kicks is an accessible unit with operable front facade, that “plugs” into a typical single car garage. The variety of types and forms offer a range of fashion choices through which to re-frame the ADU from a discreet extension or source of supplemental income to a status symbol.
Fascinator | Street-Facing Walk-up Accessory Dwelling Unit
fascinator walk-up | isometric oblique
fashion photo
isometric
isometric cutaway
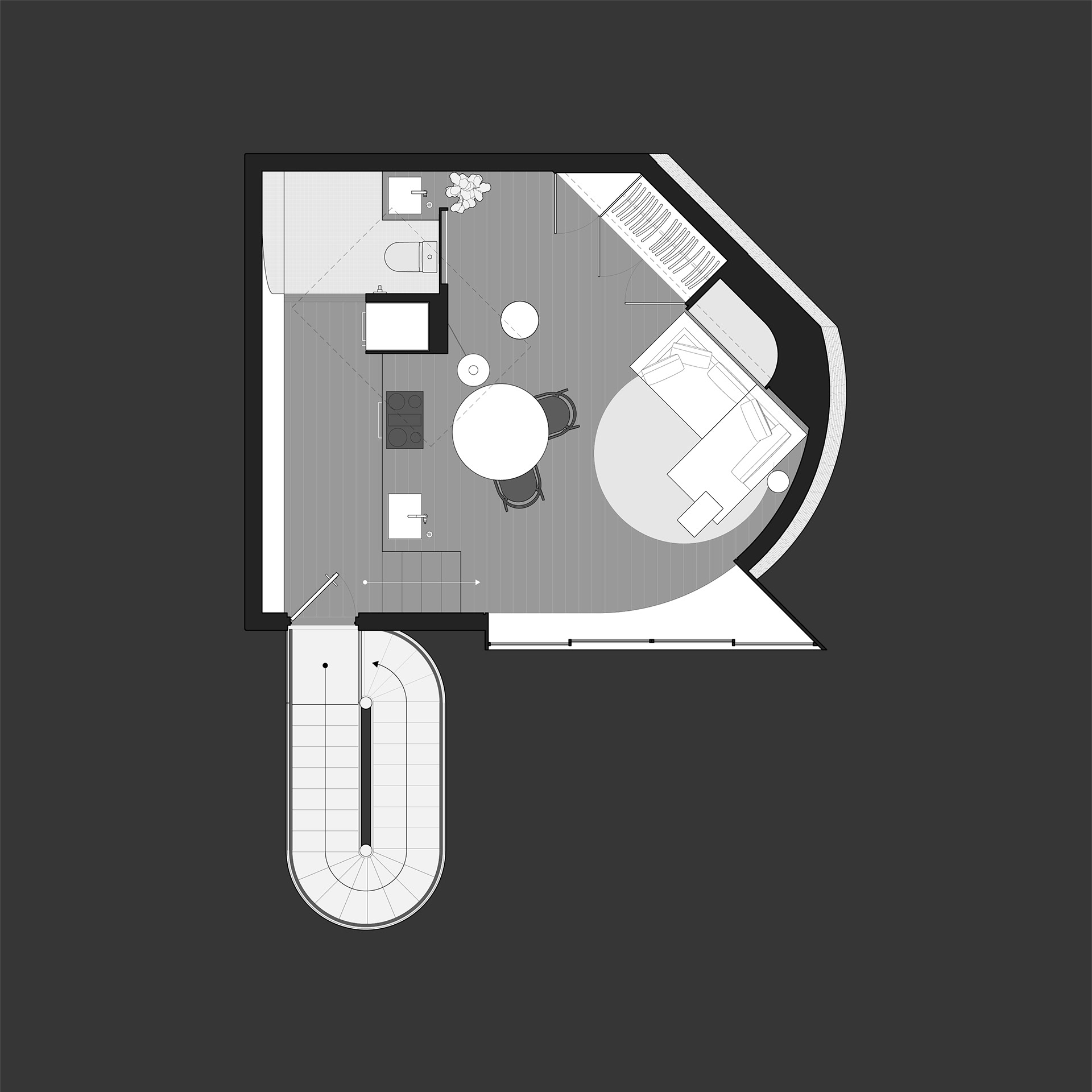
plan
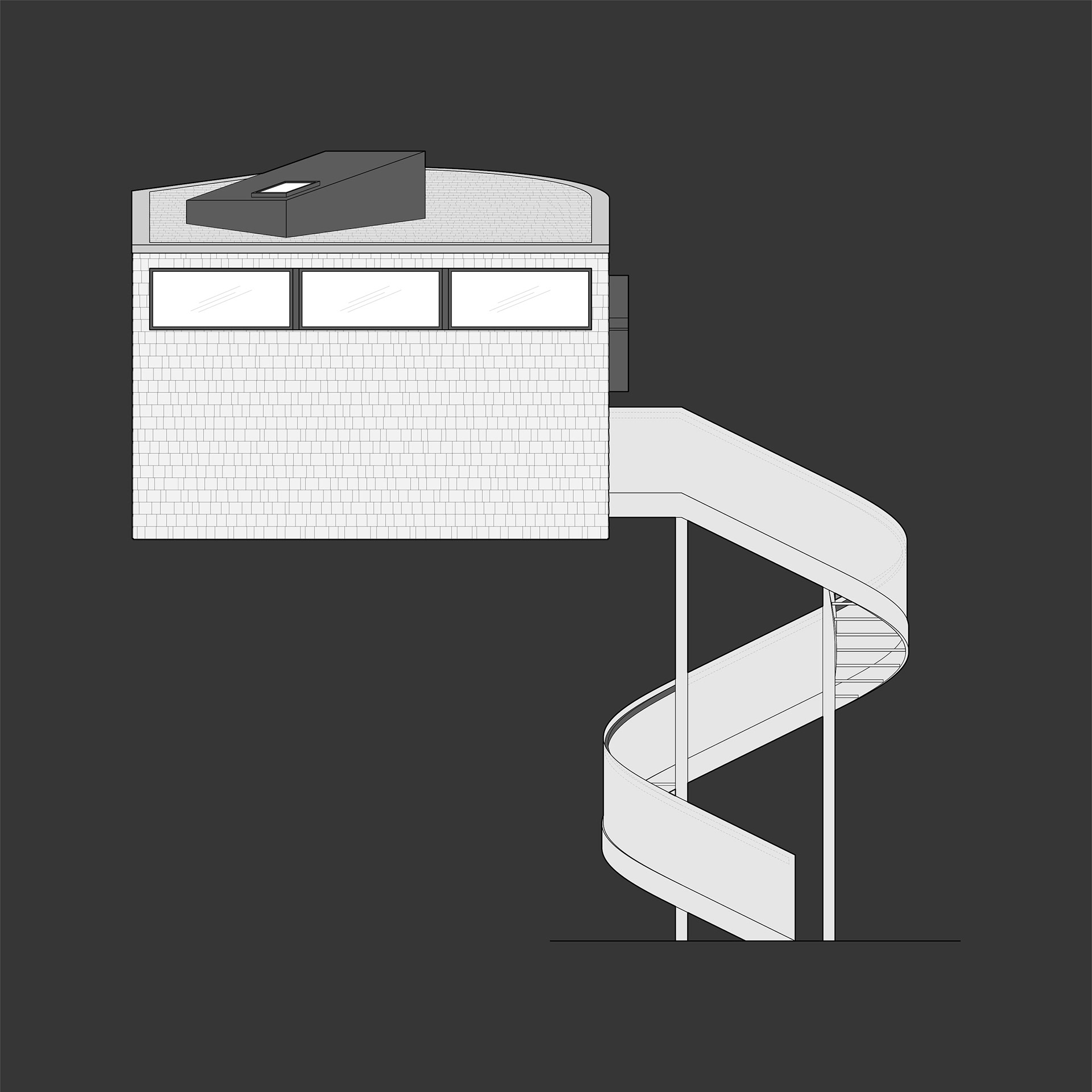
elevation
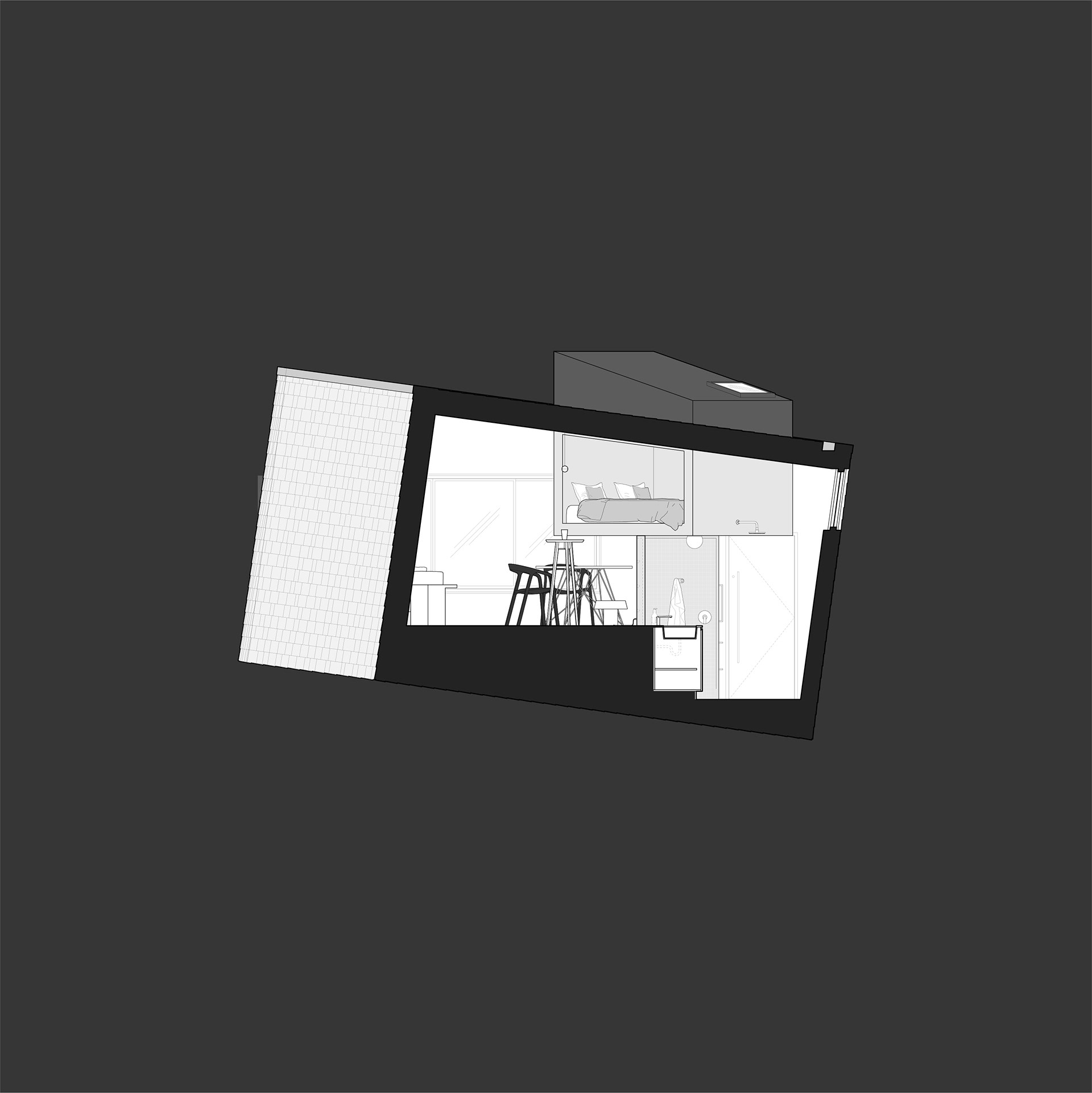
section
interior perspective
Cap | Rear-Facing Walk-up Accessory Dwelling Unit
cap walk-up | isometric oblique
Kirill Voronin by Ksenia Cheremnova for ERROR404 Fall/Winter 2016
isometric
isometric cutaway
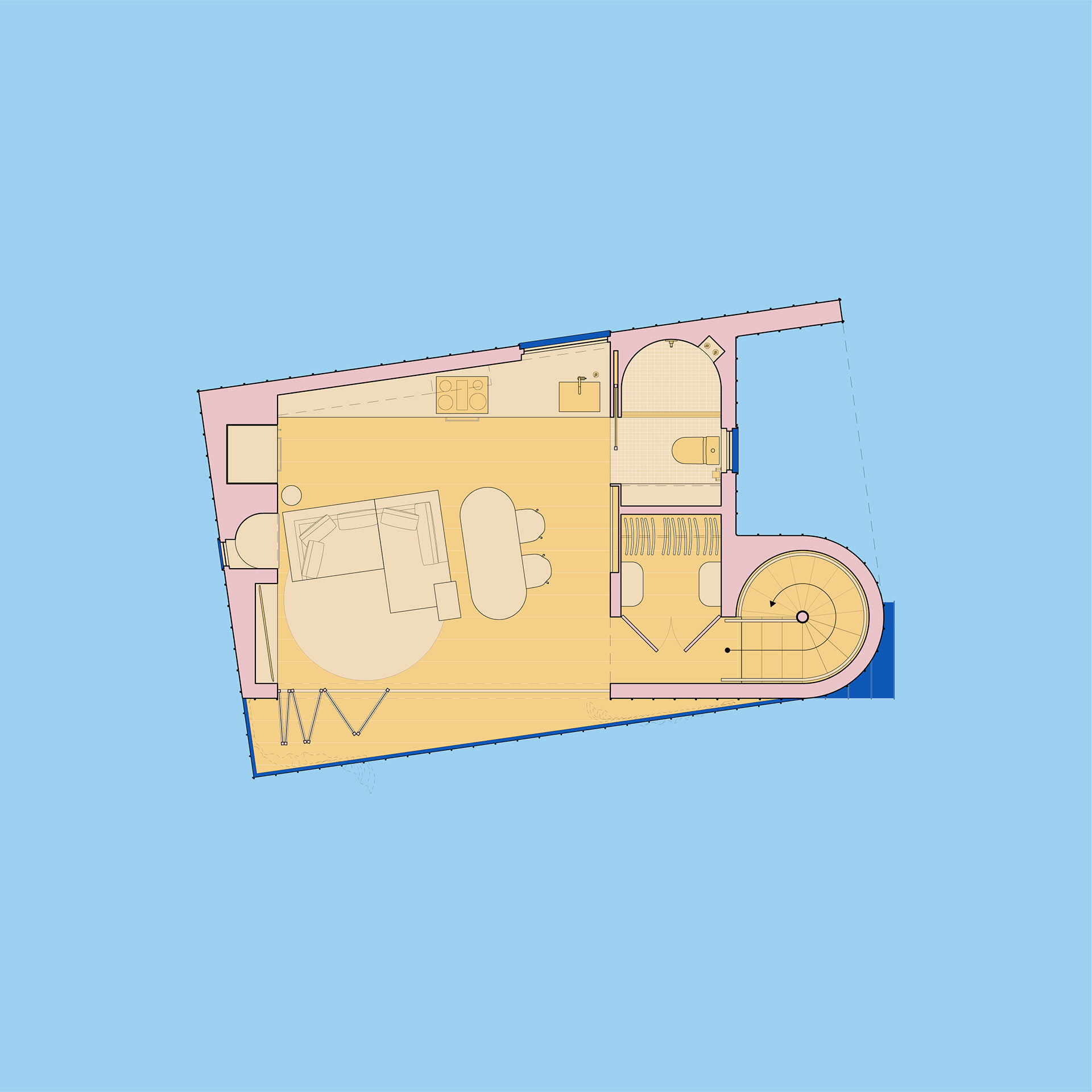
plan
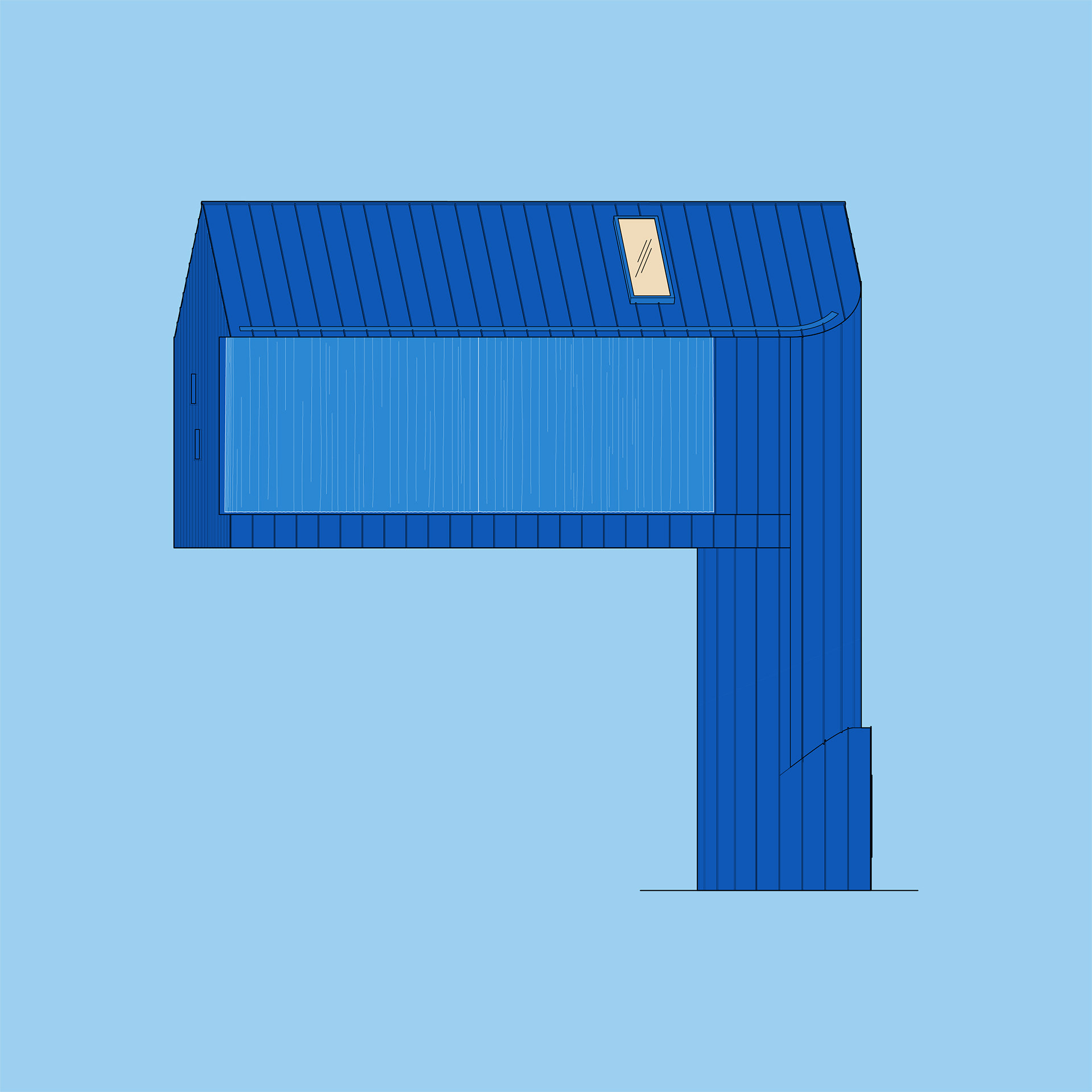
elevation
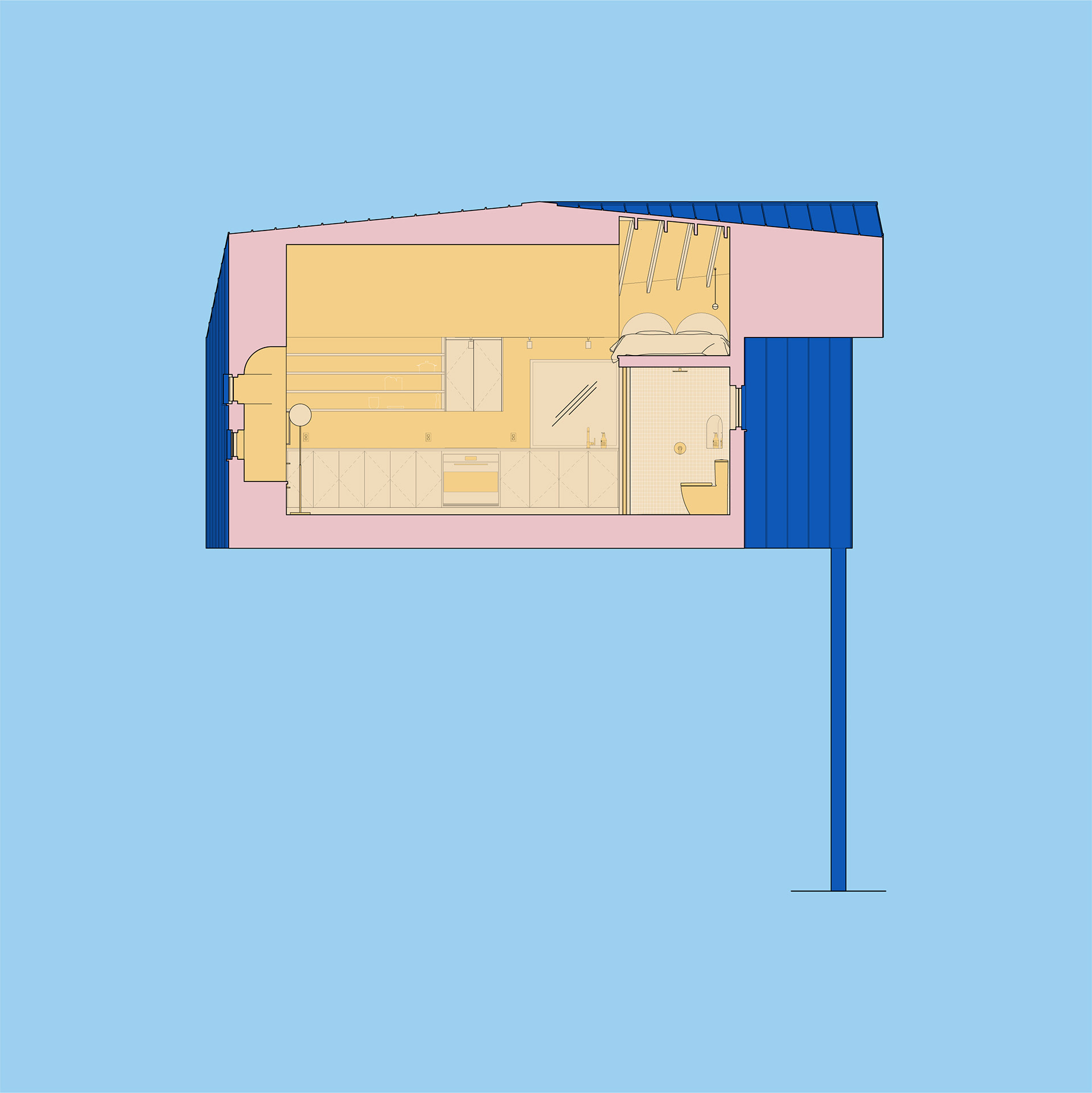
section
interior perspective
diagram | shifting interior and exterior volumes
diagram | shifting interior and exterior volumes
Sneaker | Accessible Street-Facing Accessory Dwelling Unit
elevation oblique
sneaker advertisement, Nike Air Force 1
isometric cutaway
plan
section, showing living and dining space, sleeping, and bathroom
section, showing bathroom, closets and kitchen
accessible unit, interior perspective
The Current Housing Stock Has Room To Grow
San Francisco’s housing stock consists of around 400,000 units, with demand vastly outstripping supply, yet a mere 141 Accessory Dwelling Units were added In 2018.1 There is a vast cityscape of untapped potential. Accessory Dwellings could increasing housing stock by 25%-30%, with the dual benefits of offsetting housing costs for homeowners, while the increased supply would drive down the cost of housing. For the typical homeowner, the relative decrease in home value may be offset by the value added through accessorizing. Accessorizing larger, multi-unit developments would further expand the potential of this strategy.
Diagram | The potential exists to increase the housing stock by 30%
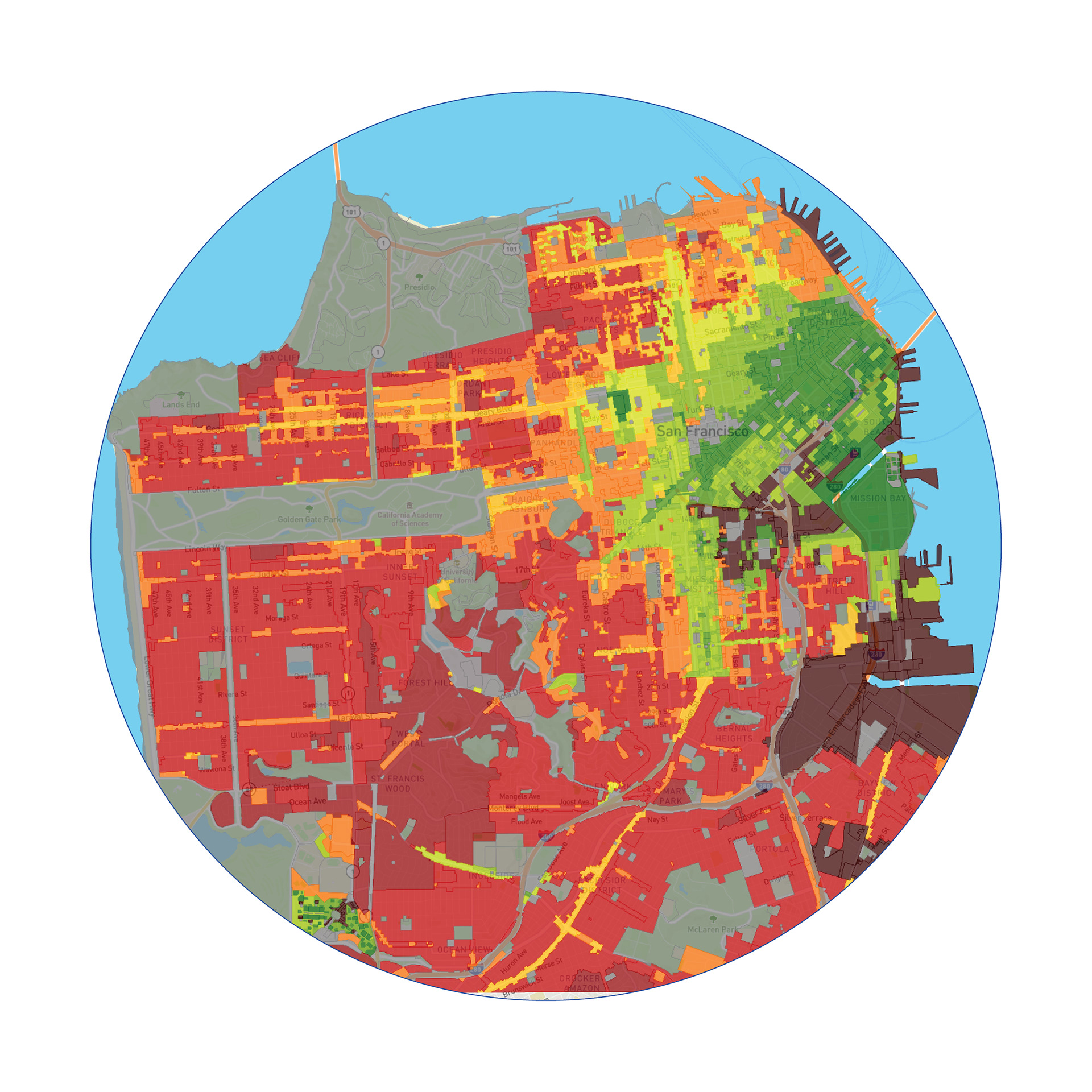
Red = Single Family/Duplex Only
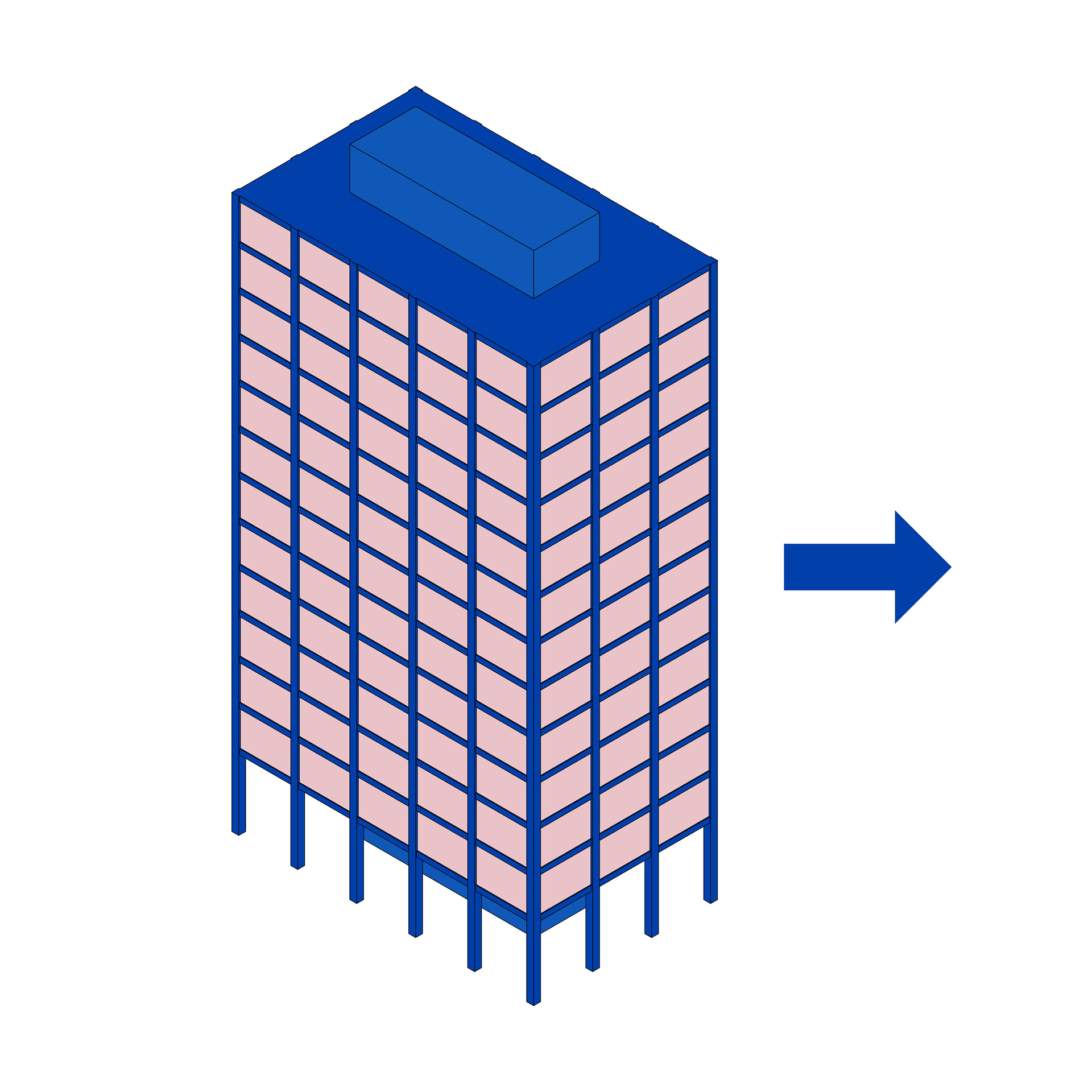
typical multi-family development
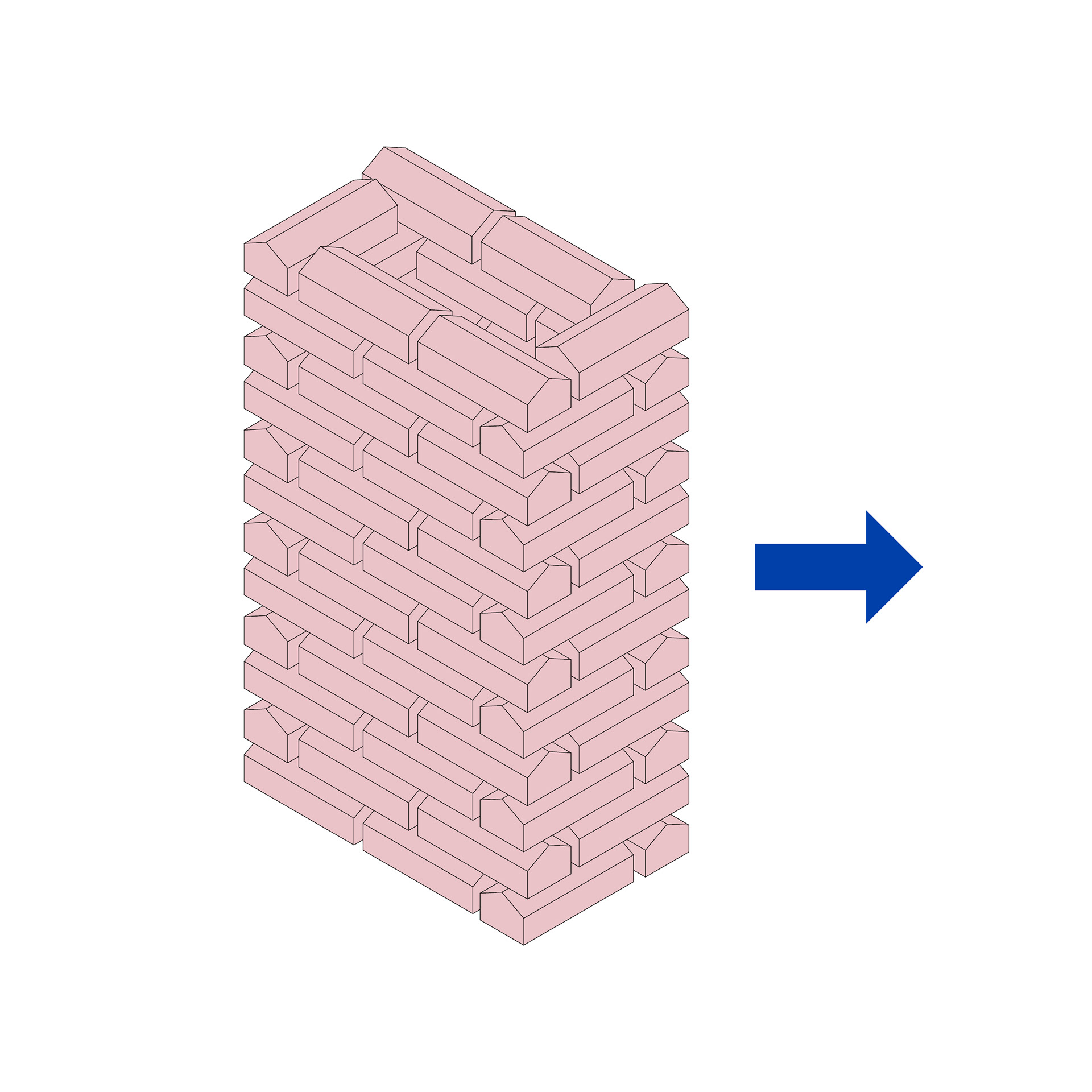
atomized into dwellings
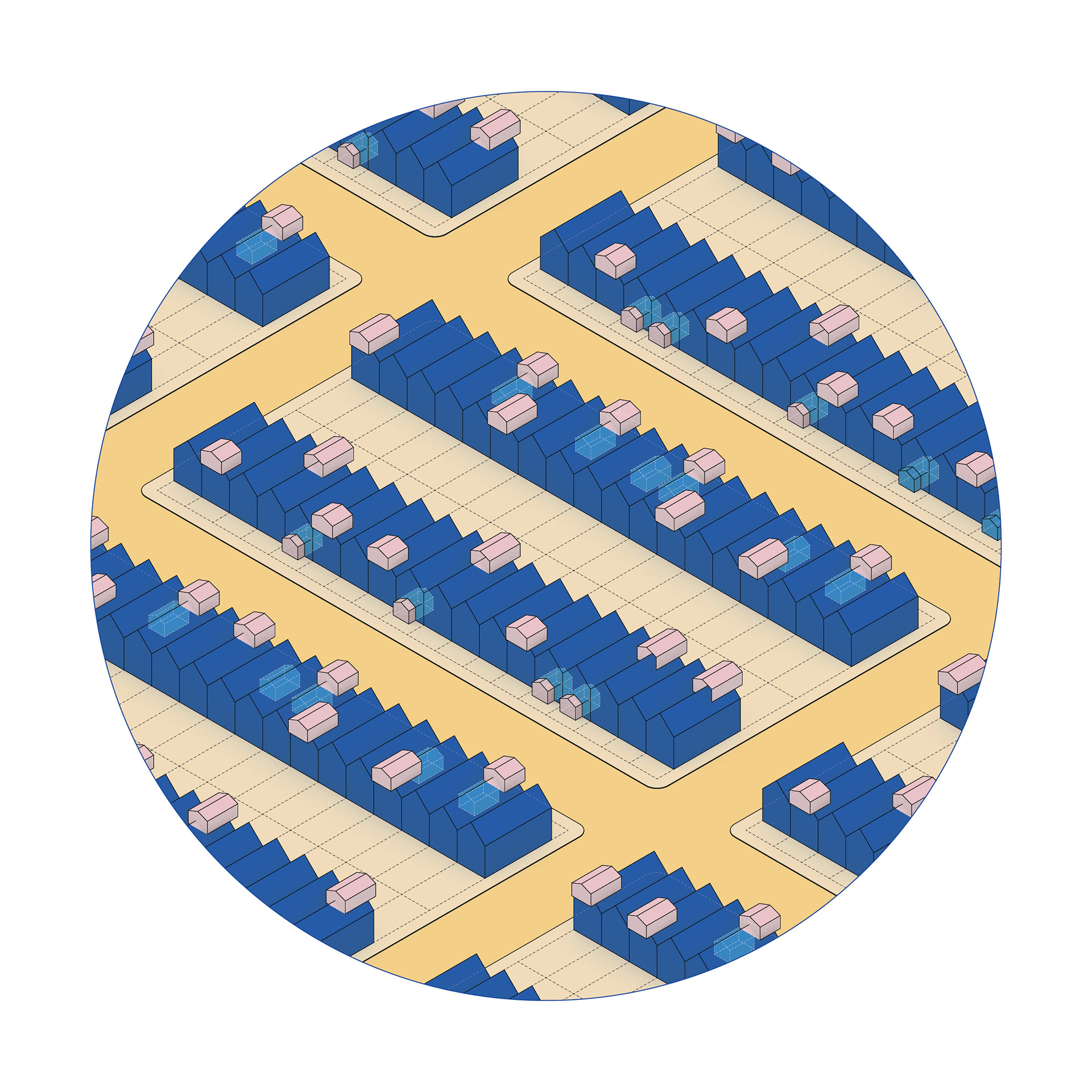
deployed over the city
Sources:
1. San Francisco Planning Department. 2018 San Francisco Housing Inventory.
2. Glock, Judge. “How to Make San Francisco Neighborhoods Stop Worrying and Love Housing.” Medium, Cicero News, 23 Apr. 2020, medium.com/cicero-news/how-to-make-san-francisco-neighborhoods-stop-worrying-and-love-housing-11930da744ce.
3. Zoning Laws Make It Illegal To Build Apartments In Most Of The City, sfzoning.deapthoughts.com/.
2. Glock, Judge. “How to Make San Francisco Neighborhoods Stop Worrying and Love Housing.” Medium, Cicero News, 23 Apr. 2020, medium.com/cicero-news/how-to-make-san-francisco-neighborhoods-stop-worrying-and-love-housing-11930da744ce.
3. Zoning Laws Make It Illegal To Build Apartments In Most Of The City, sfzoning.deapthoughts.com/.
