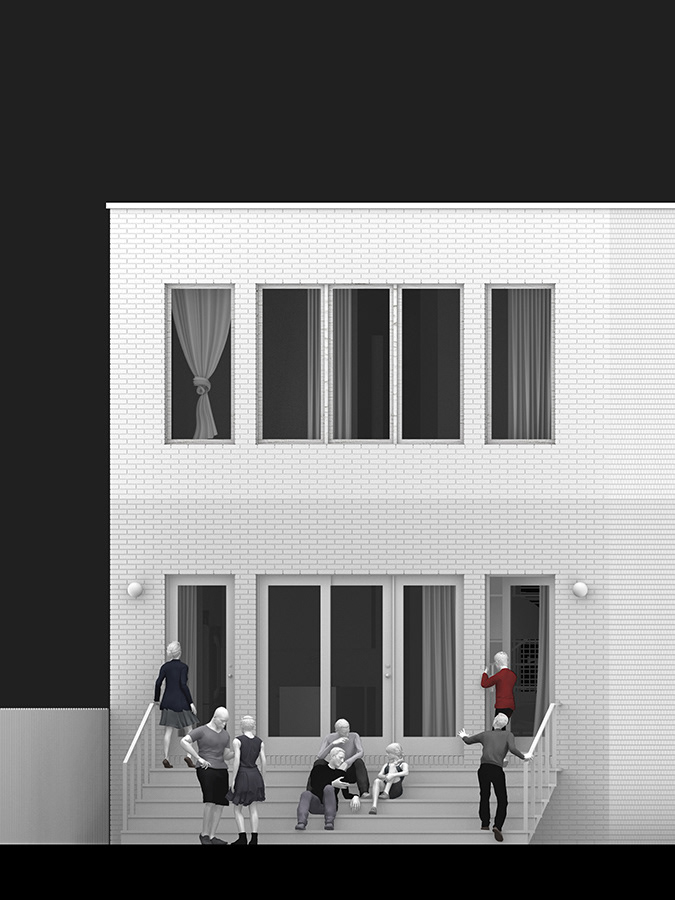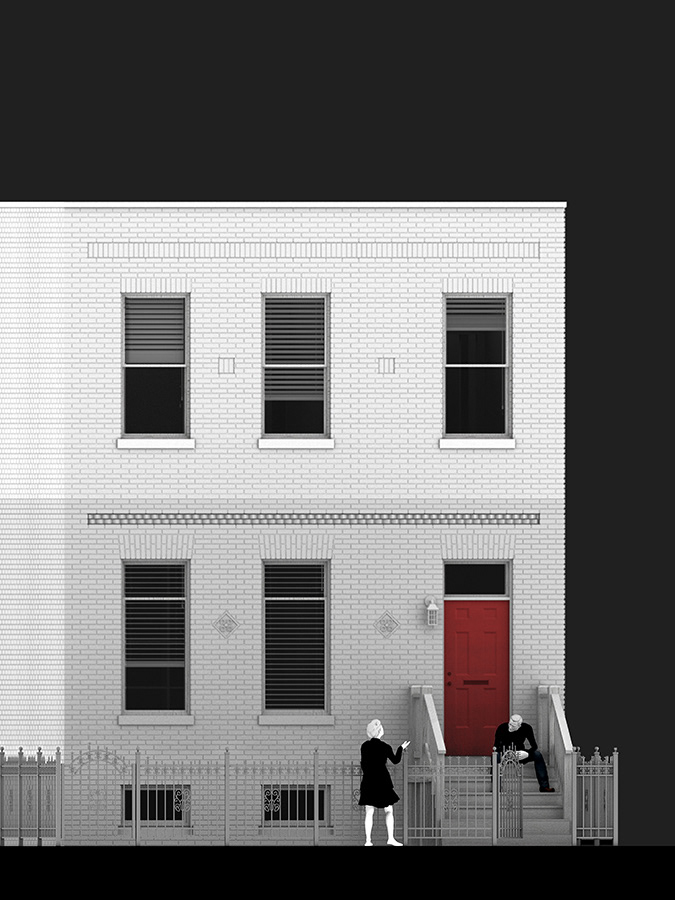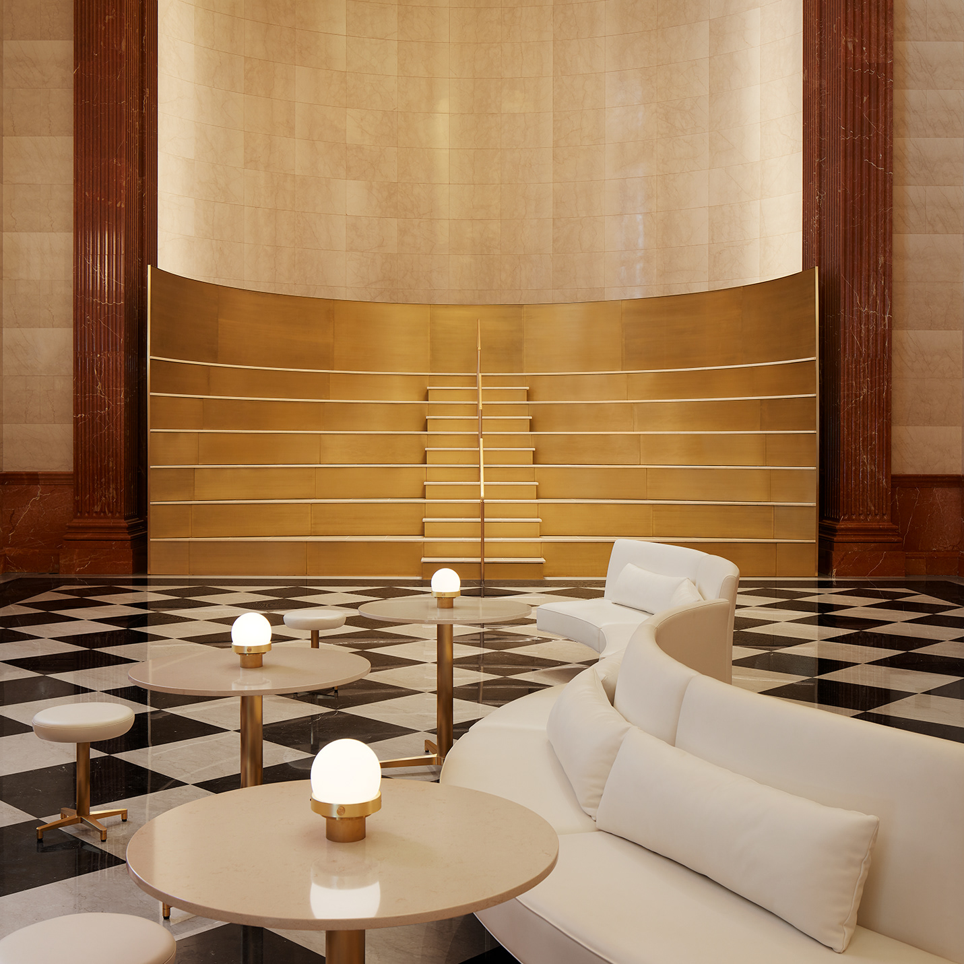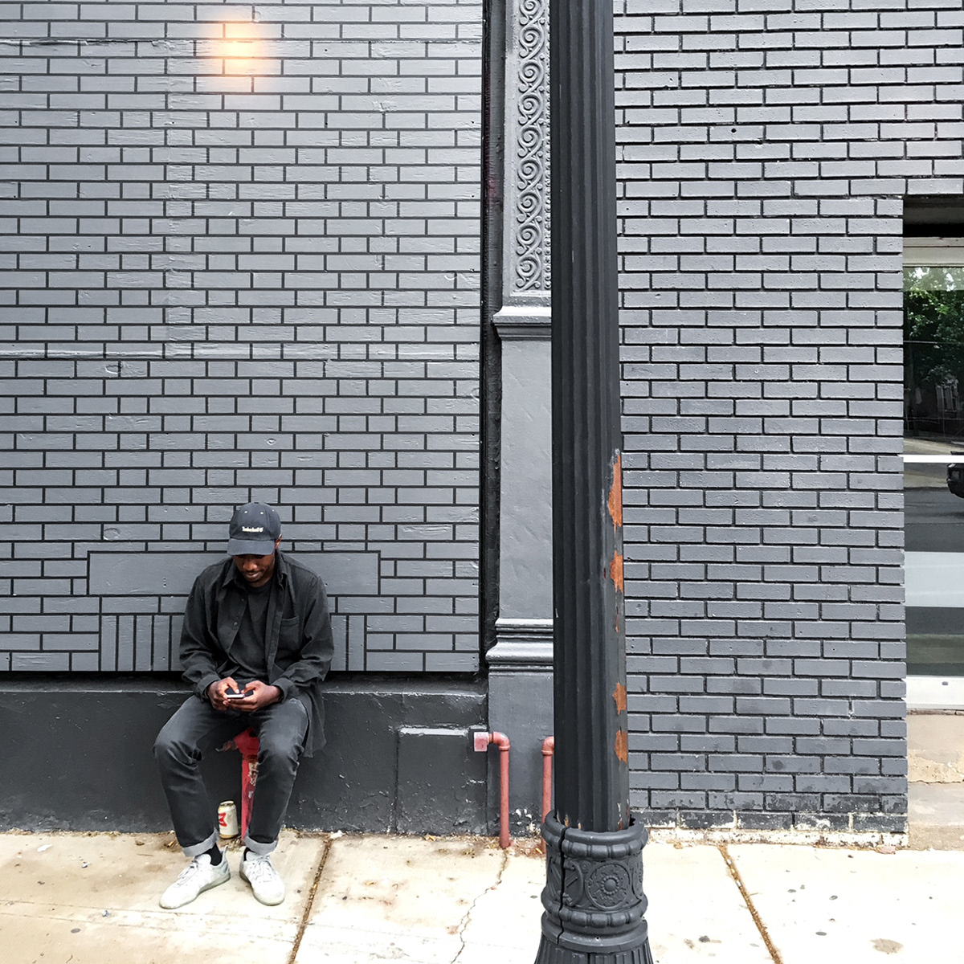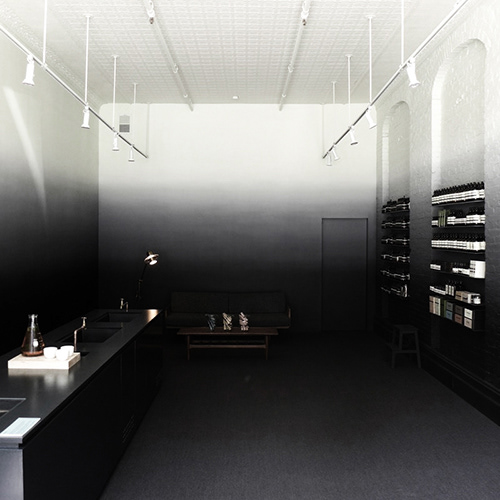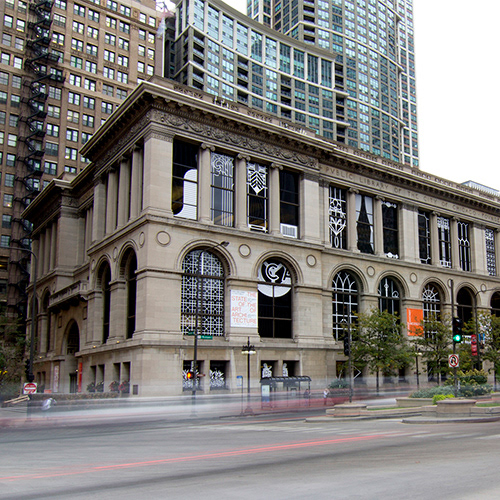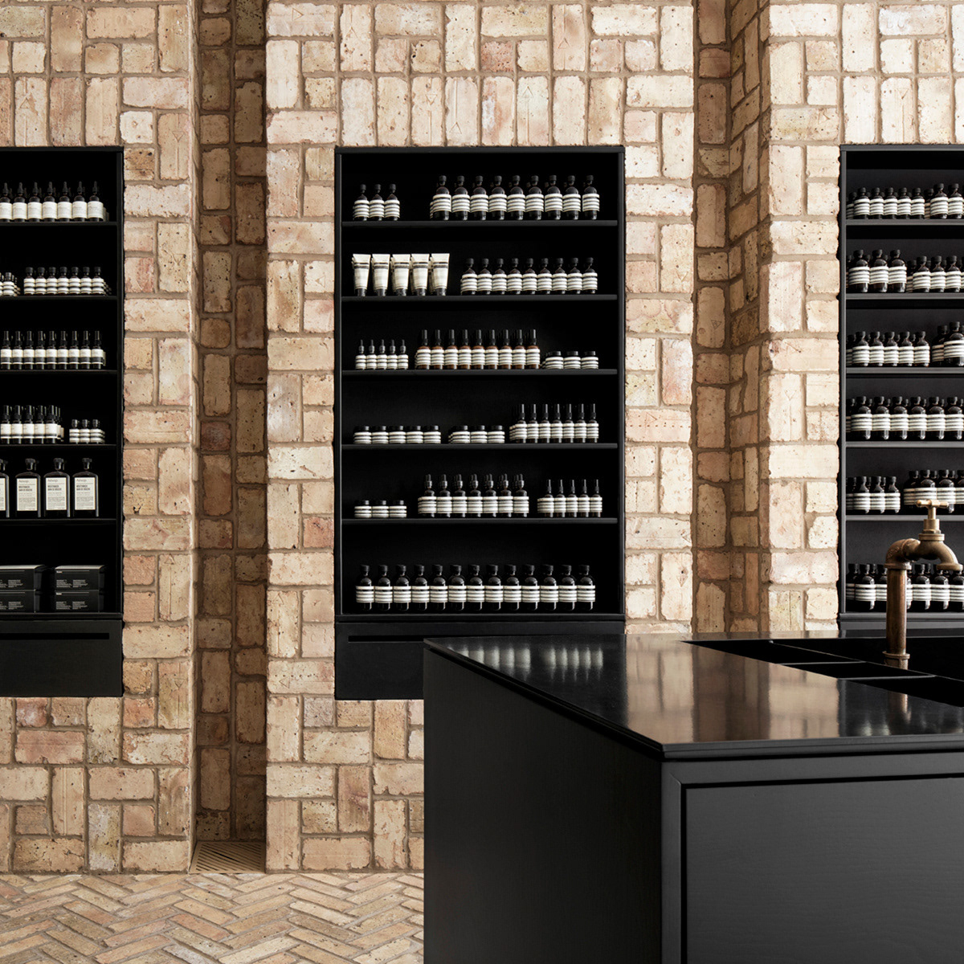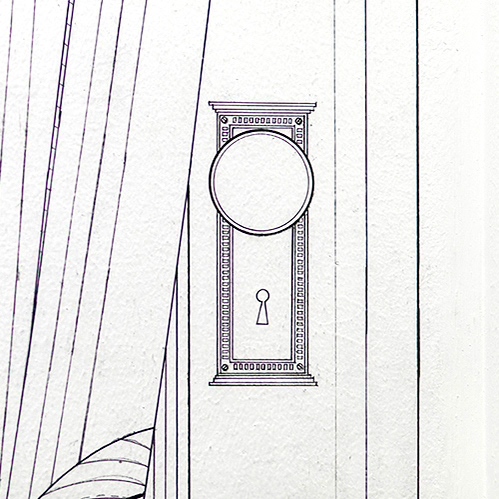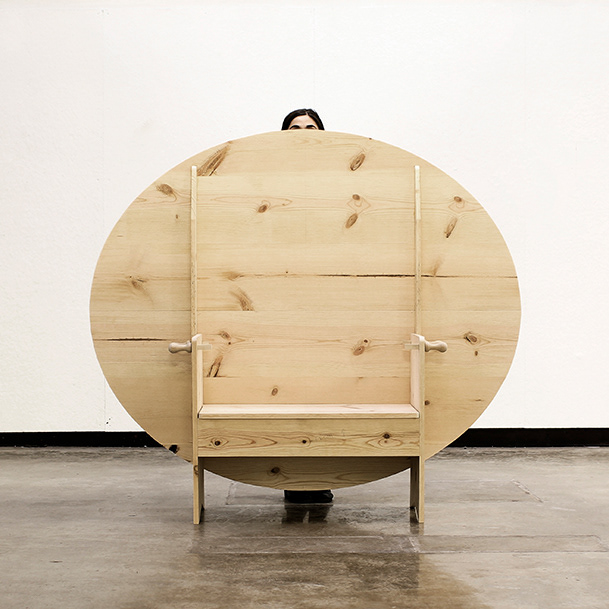The house, originally constructed in 1894, is located in the neighborhood of Humboldt Park in the northwest side Chicago, Illinois. The existing footprint of 750 square feet is to be stacked with an additional 750 square feet. A one bedroom home becomes a three bedroom home. A cornice is removed. New views are created. Old views are removed. Inside and outside collapse. A garden is made visible. A Chicago style lot (typically 25 feet by 125 feet) is made more narrow. A staircase capsizes the second floor. White turns off -white.
Project Team:
Carrie Norman
Thomas Kelley
Spencer McNeil
photo collage courtesy norman kelley
photo courtesy norman kelley
photo courtesy norman kelley
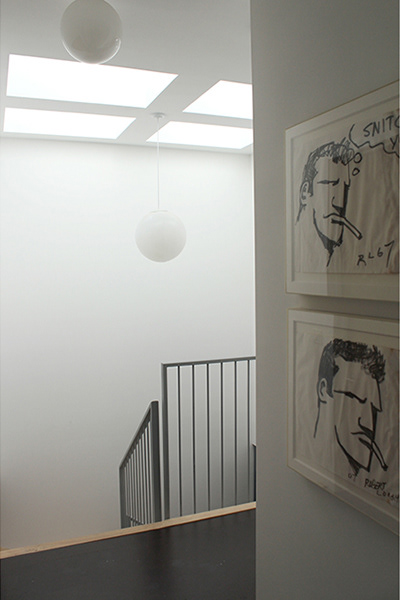
photo courtesy norman kelley

photo courtesy norman kelley
