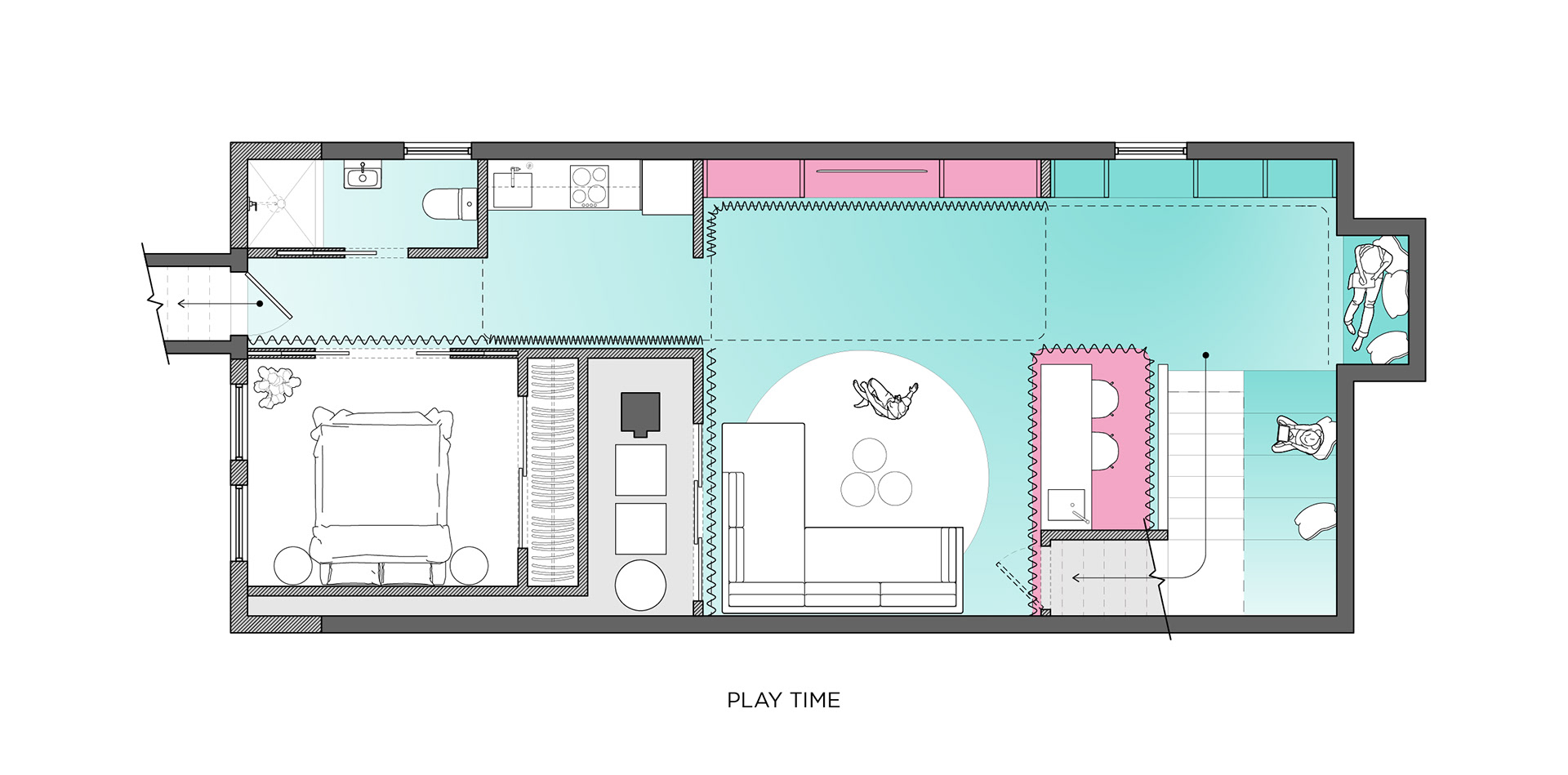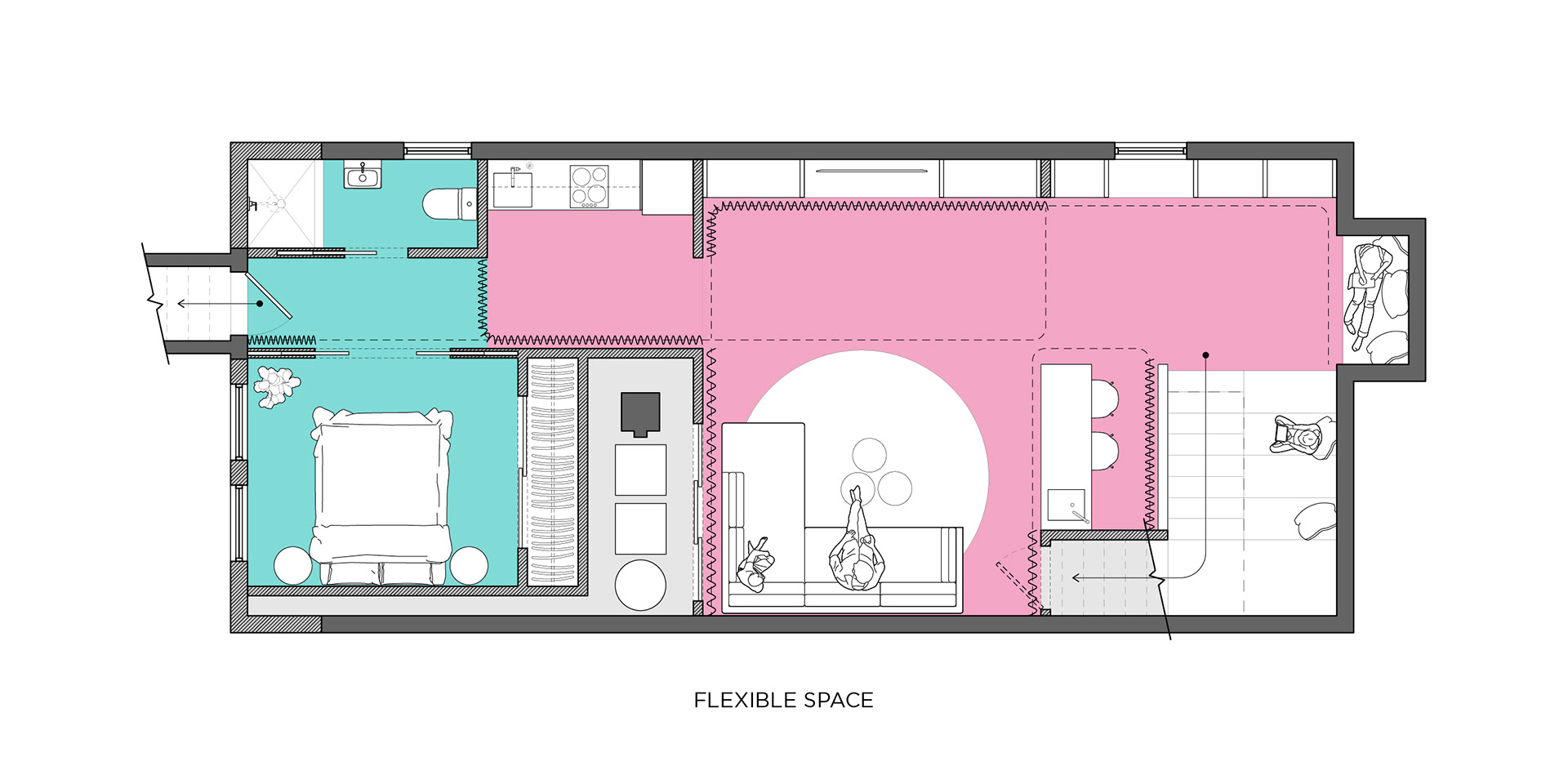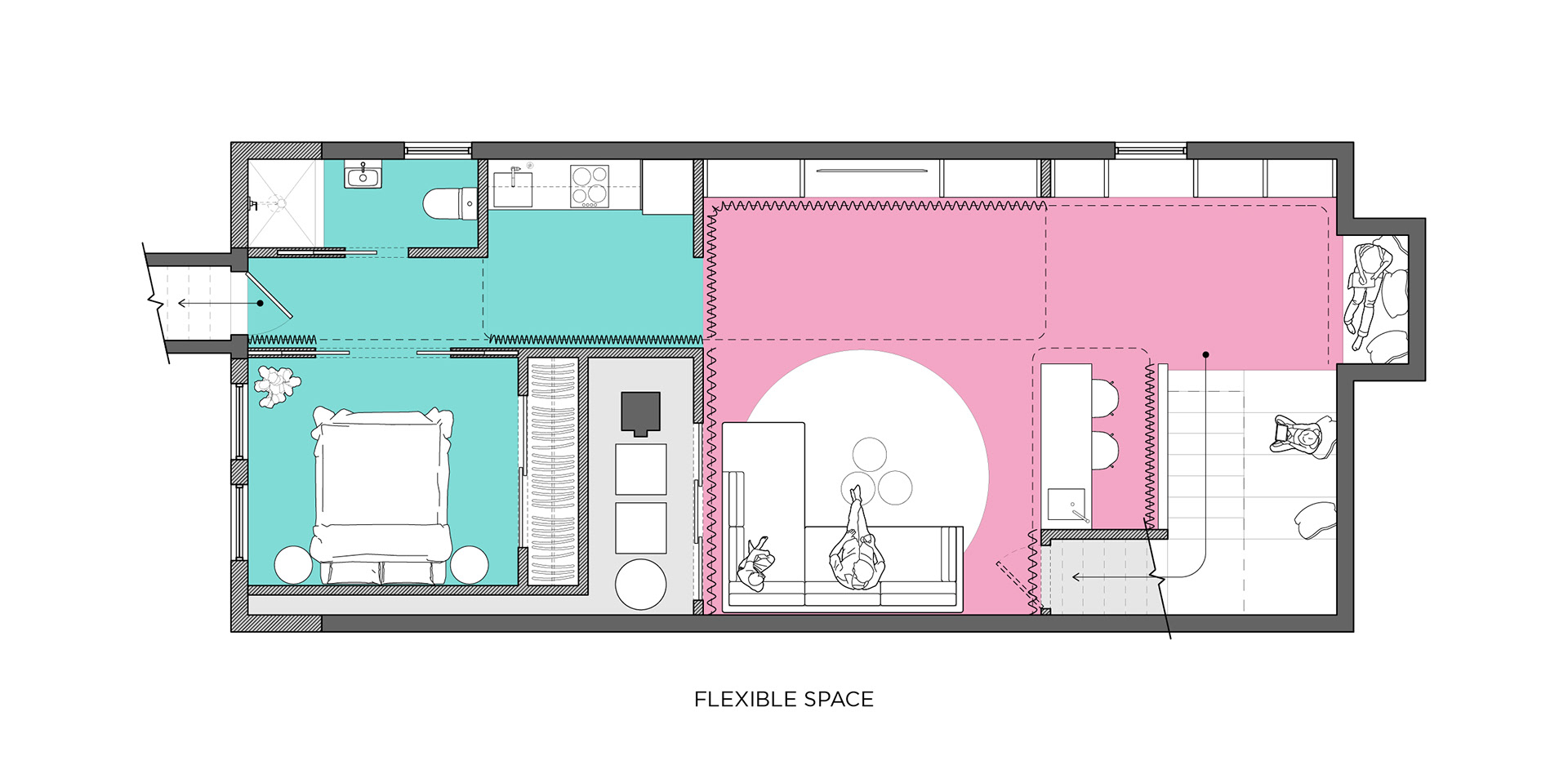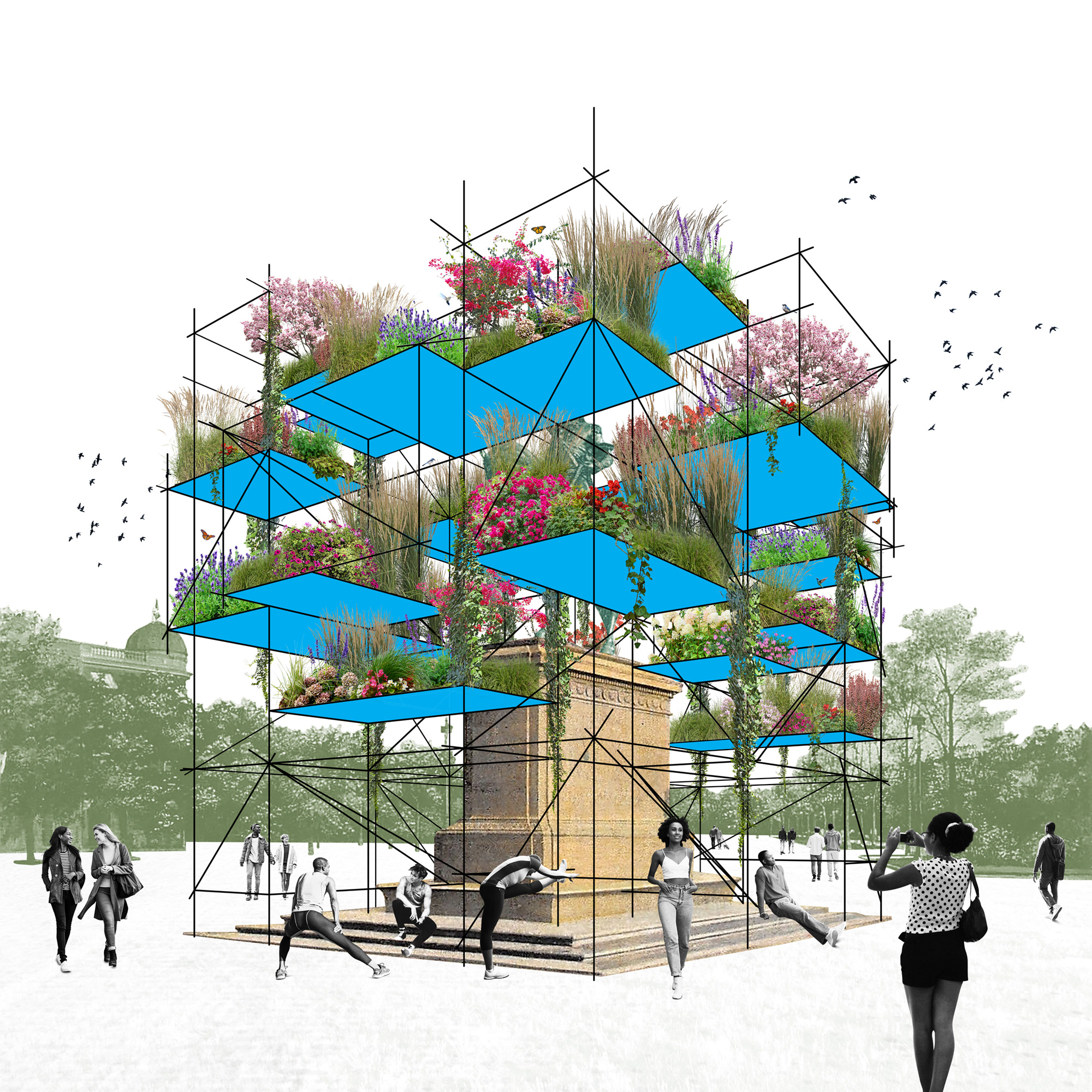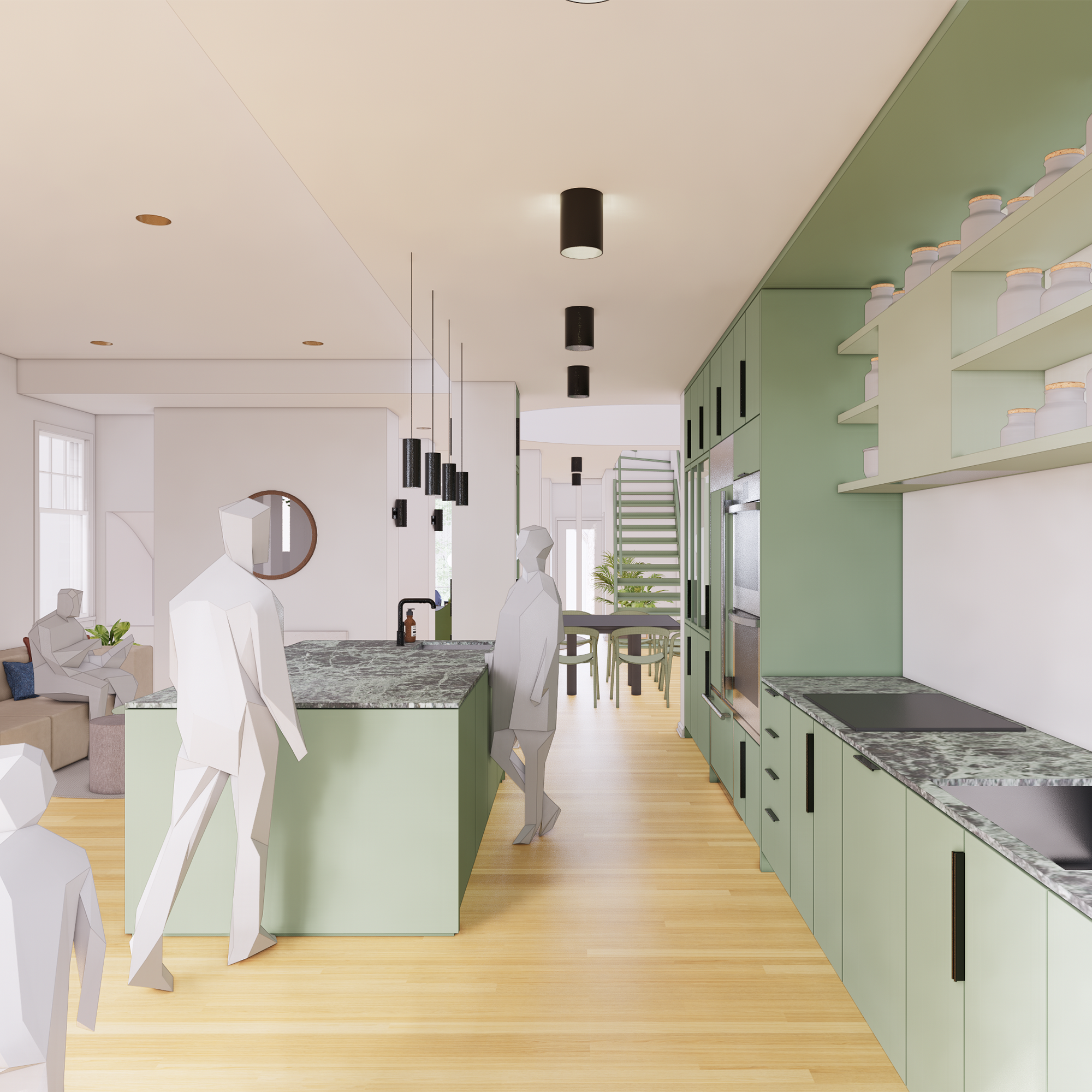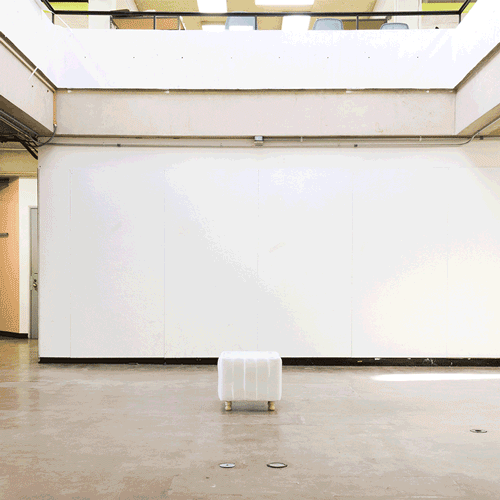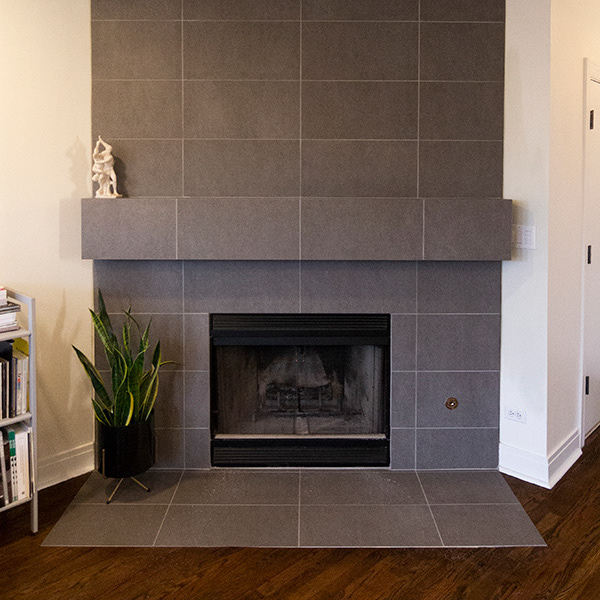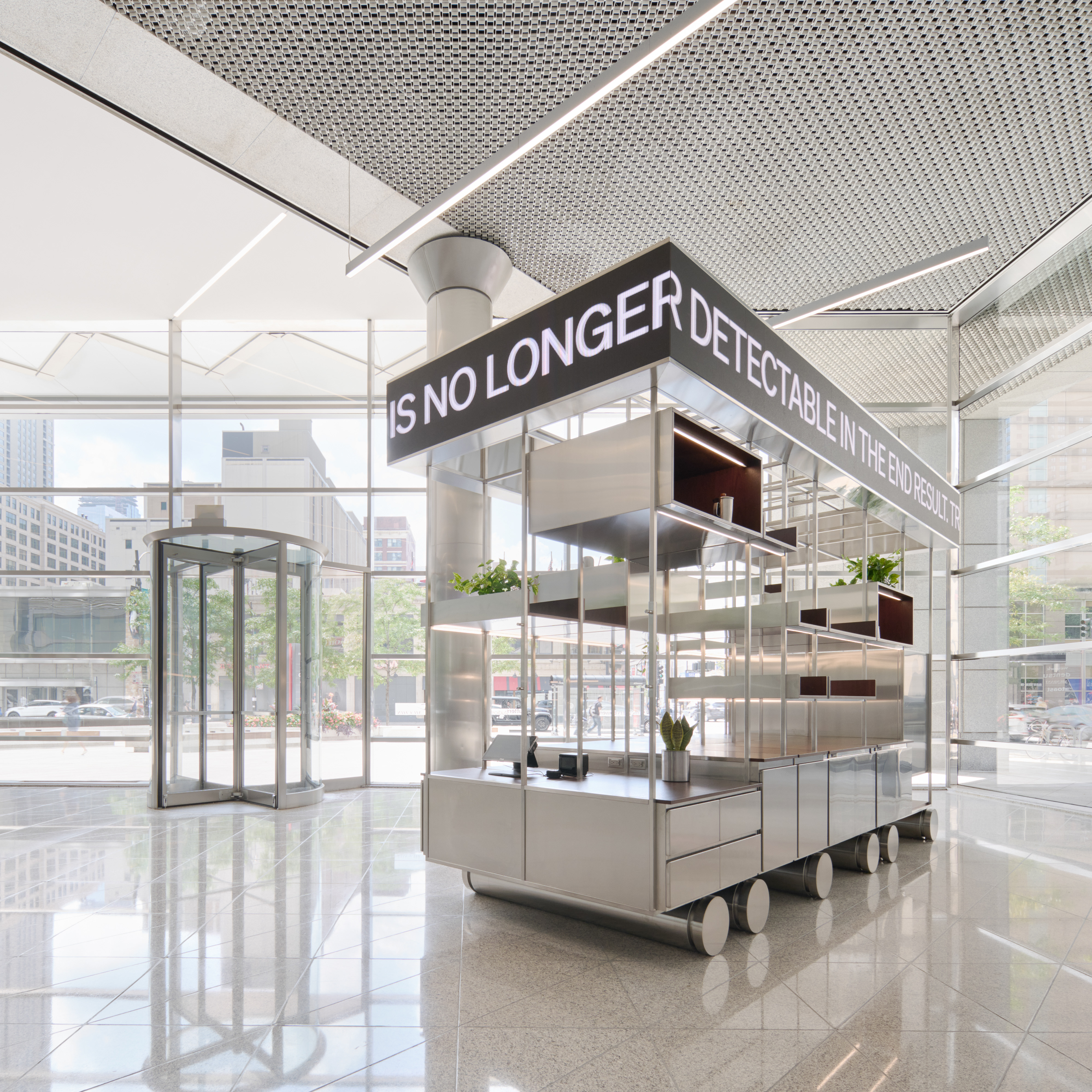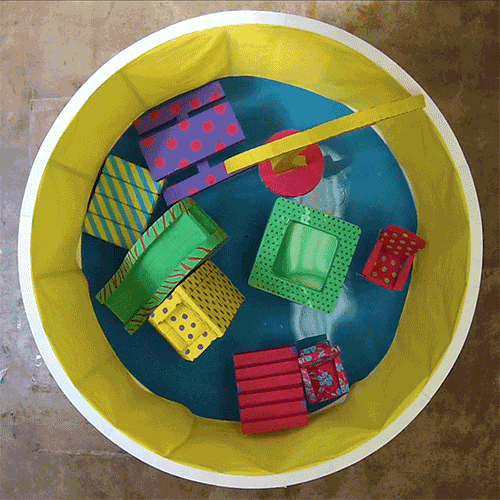Proposal for a basement renovation in Logan Square, Chicago. The existing basement required excavation to be reconfigured to accommodate a Nanny suite with a private entrance and flexible family room. Access to the kitchen and bathroom is modulated with moveable curtains to provide layers of privacy for the Nanny suite as well as access to these facilities at certain times. The basement stair is re-imagined with integrated seating, and a bar is nestled into the the family room.

