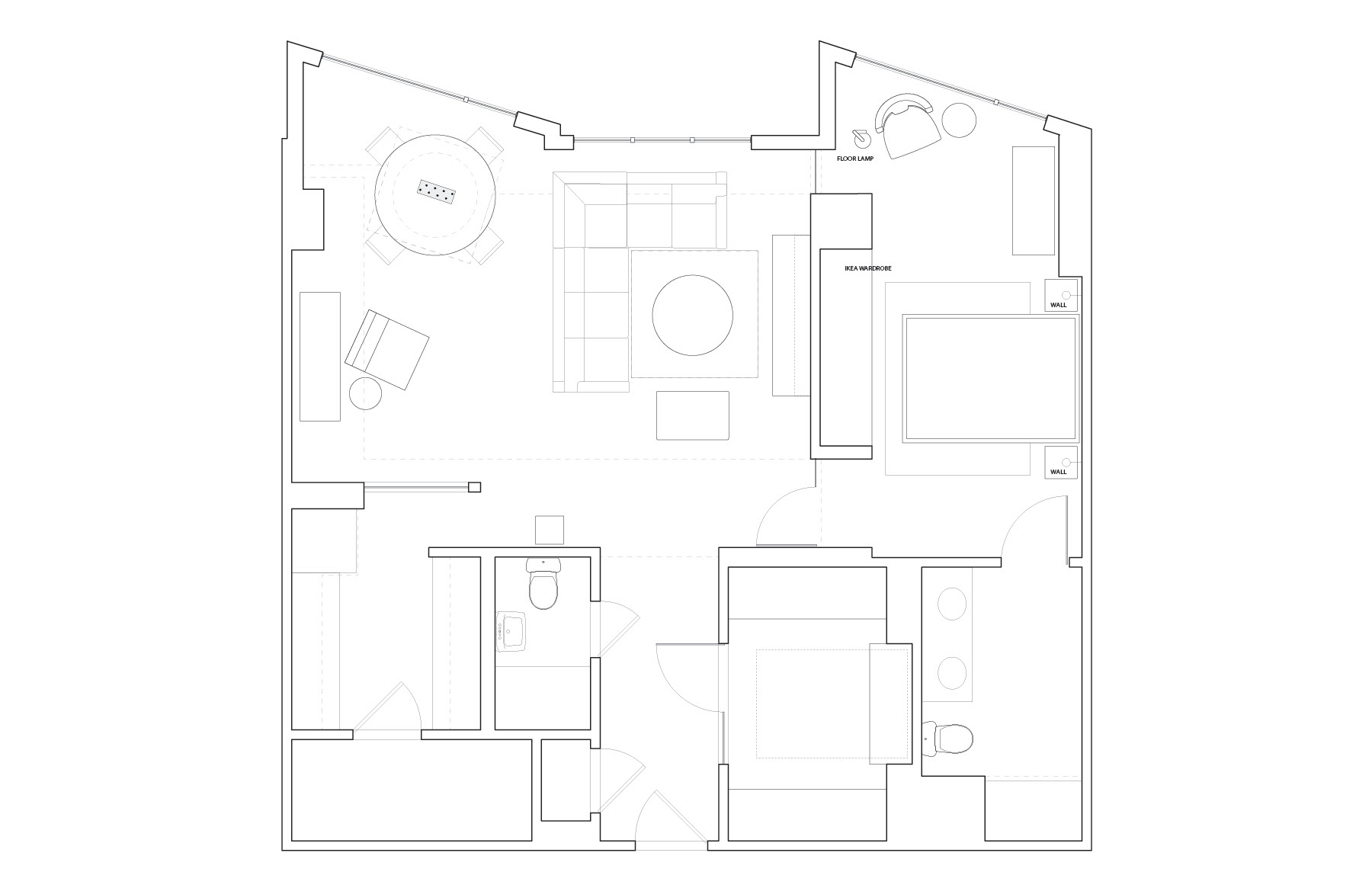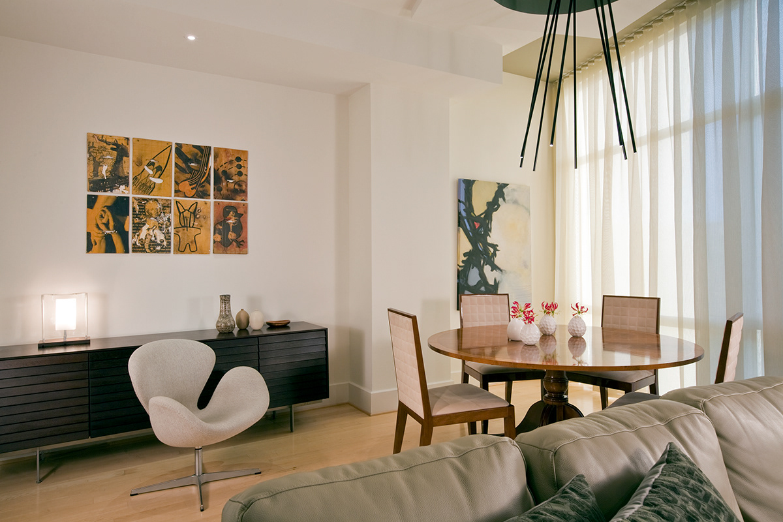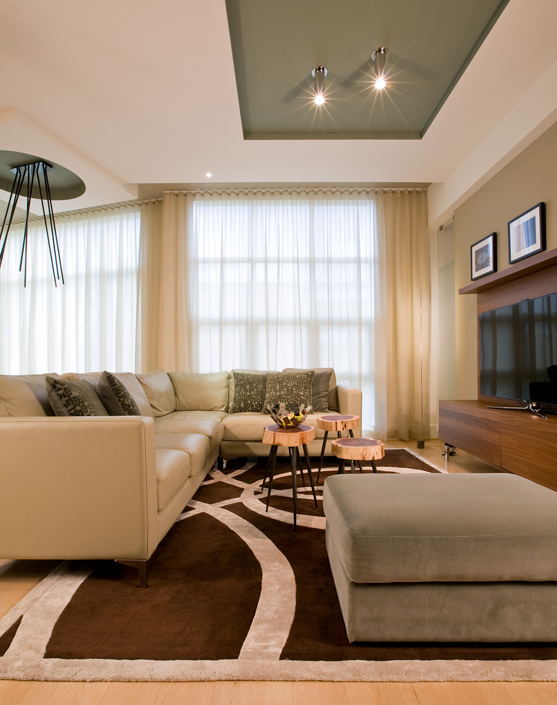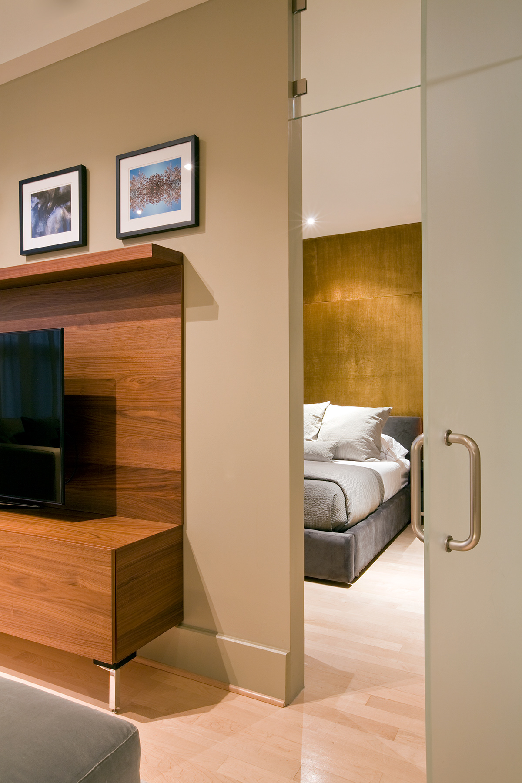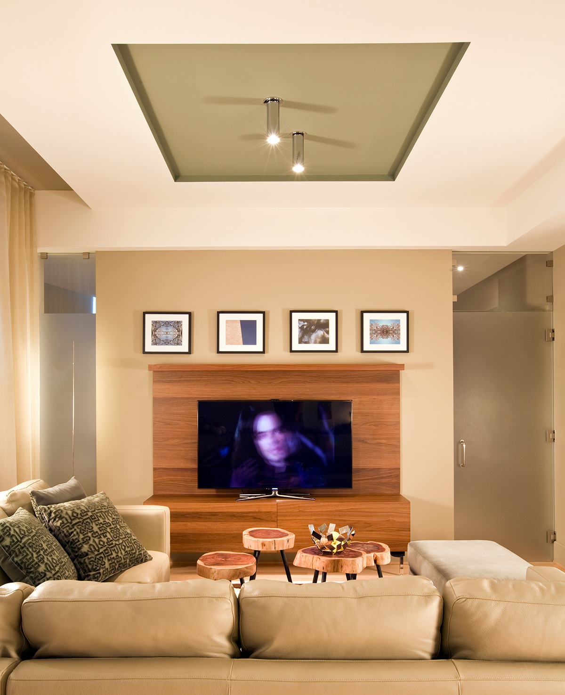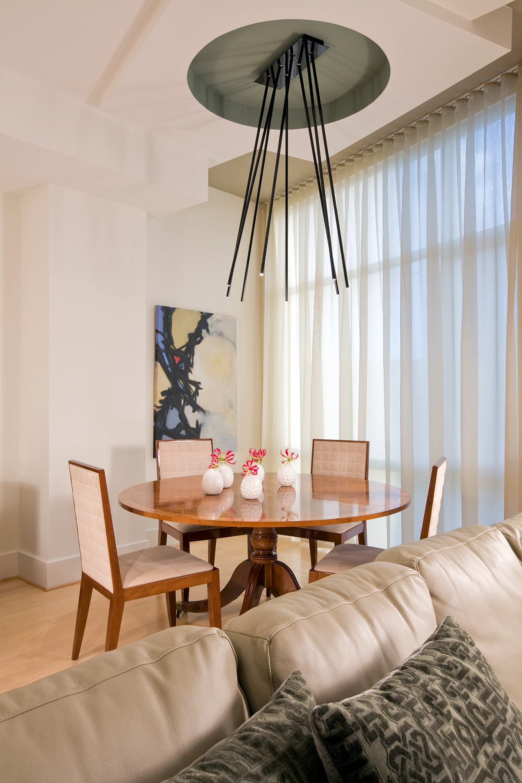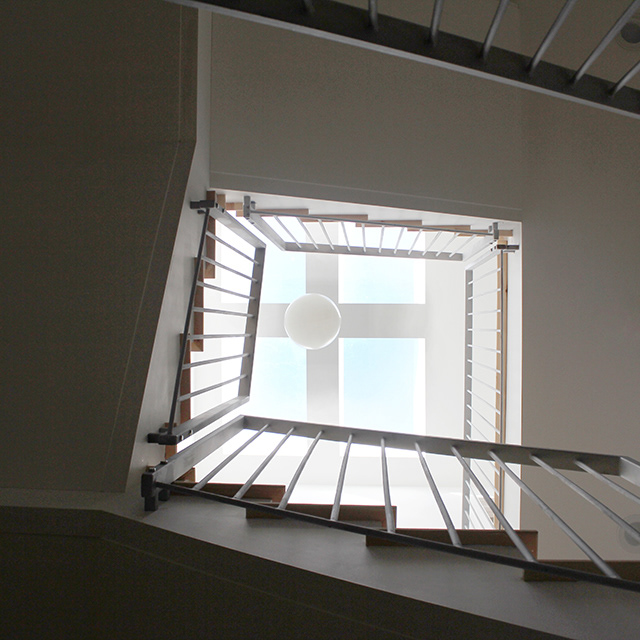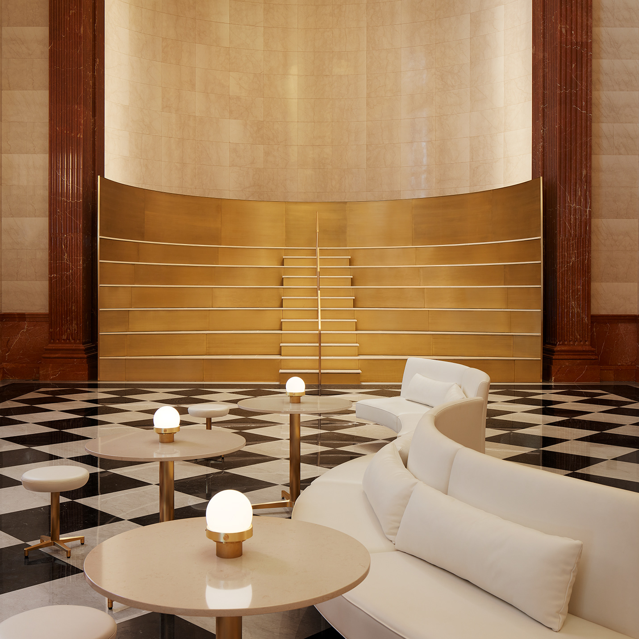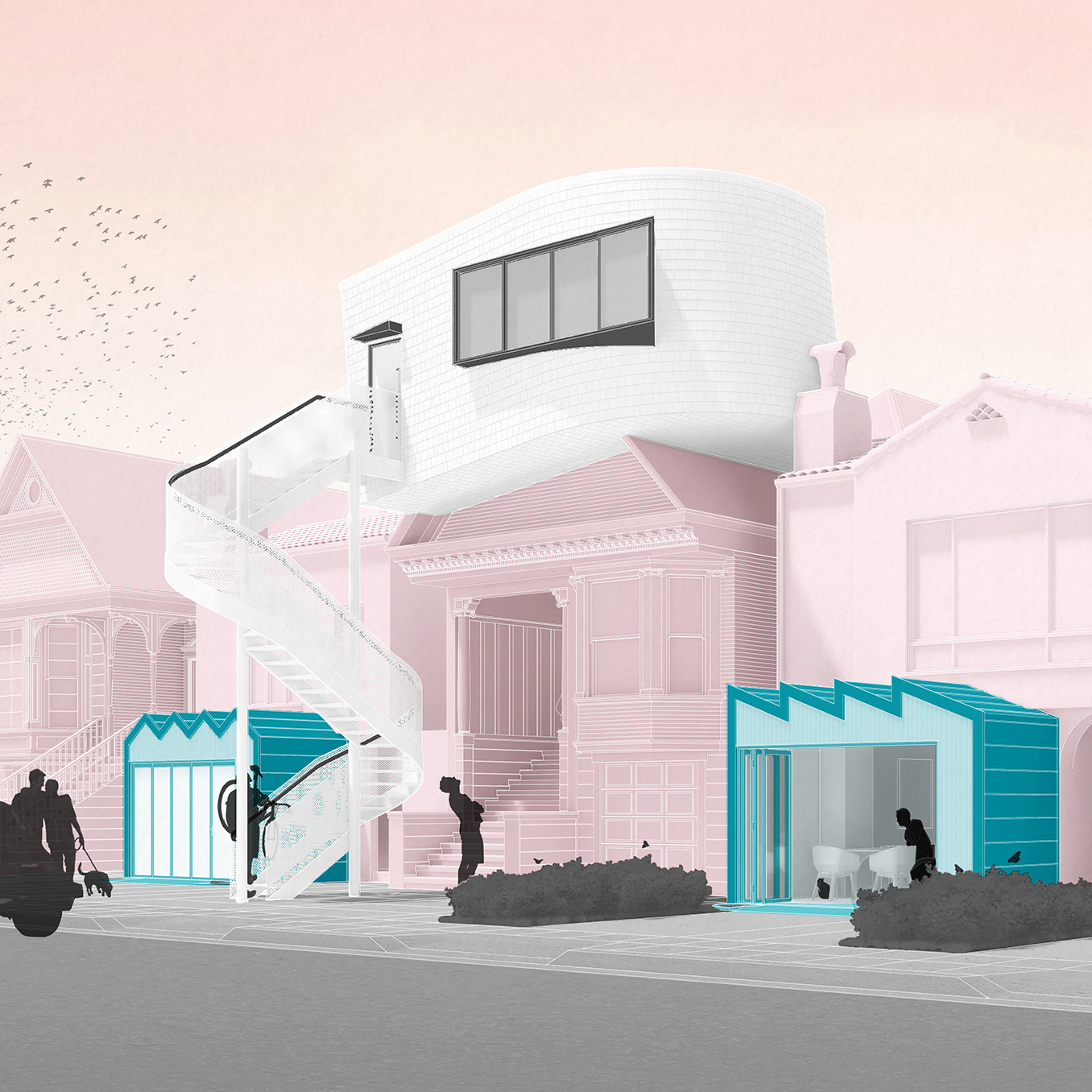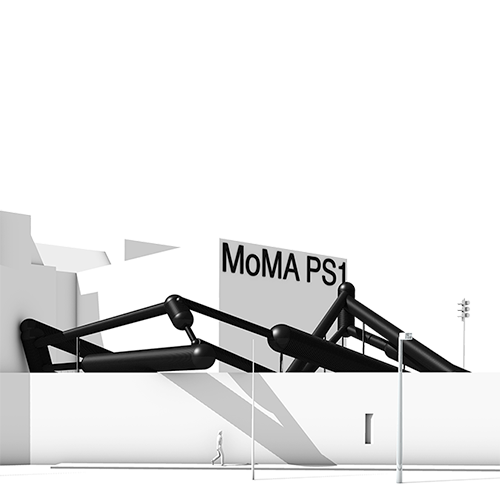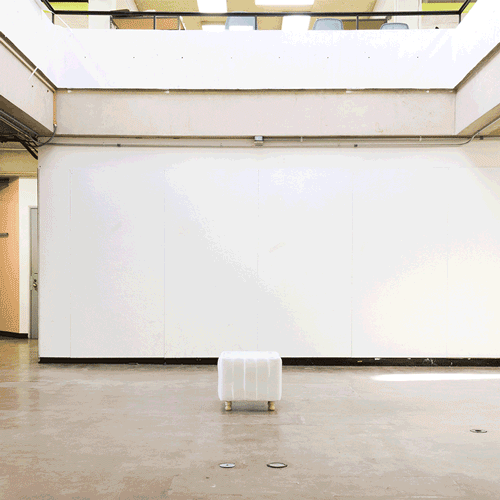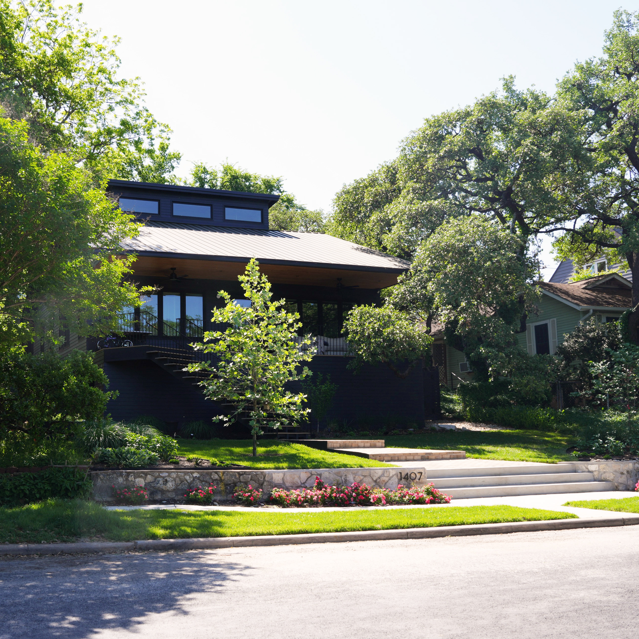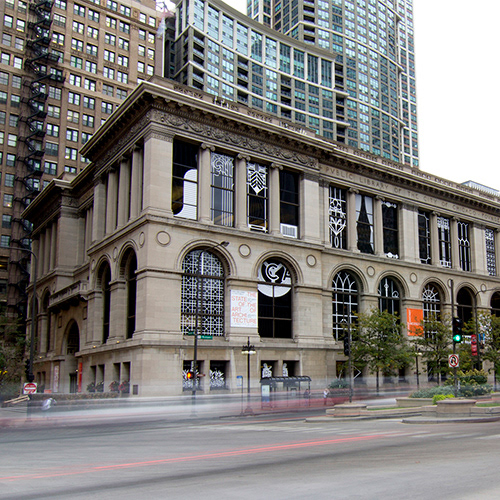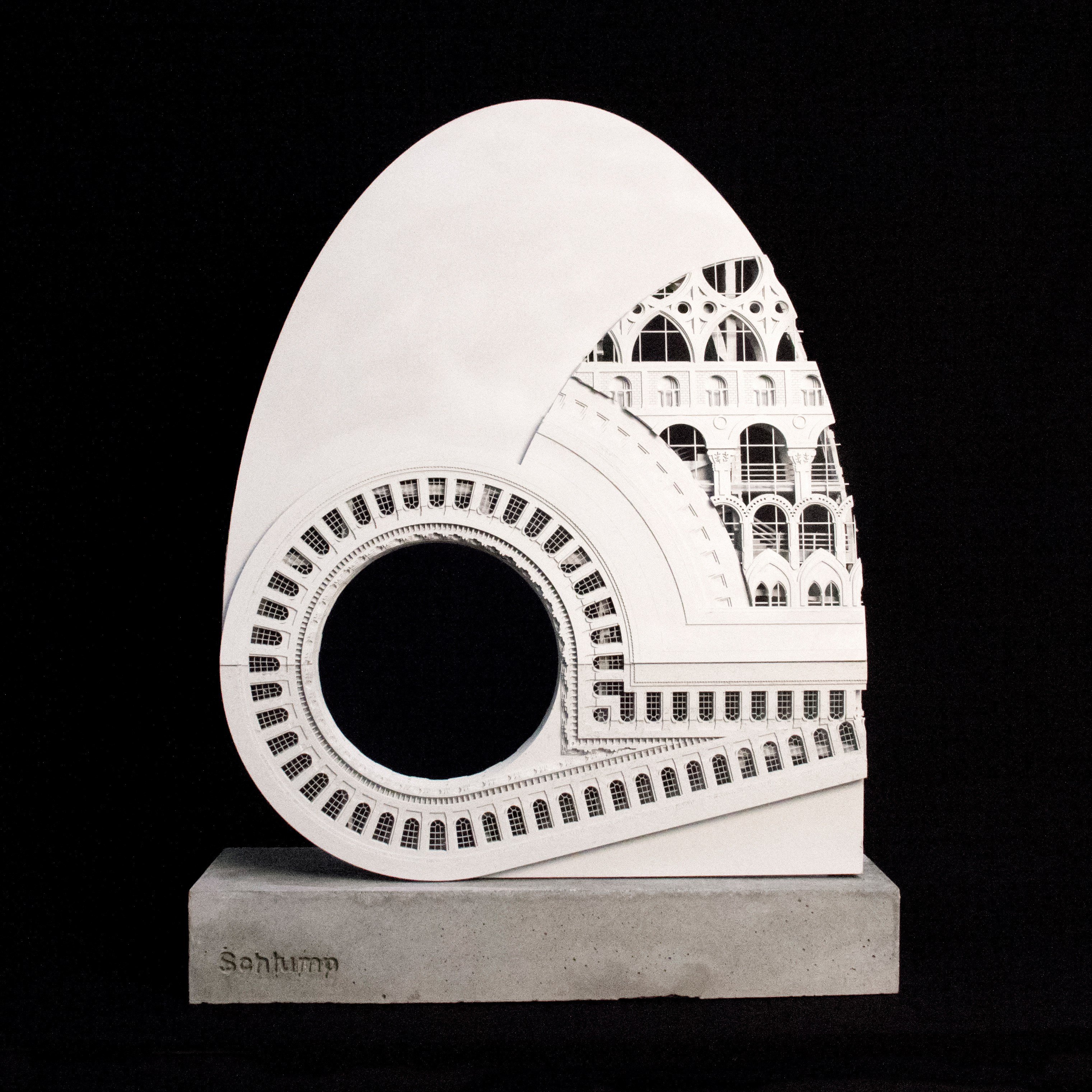Ernesto Santalla PLLC (previously Studio Santalla Inc.) is a full service architecture and interior design firm in Washington, DC. While I was a designer at Studio Santalla, I had the opportunity to contribute to a variety of architecture and interiors projects, as well as graphics and event design, including the following:
Alterations for Ms. Van Herksen
2011
A former car dealership was renovated into condominiums, and we were engaged to transform a developer-grade space into a bright and open home that showcases the client's substantial art collection. The existing industrial elements have been exposed, celebrating the history of the space. What was formerly a chopped-up and segmented space has been opened to the expanse of industrial-style factory windows, bathing the space in natural light. Designated spaces are defined with furnishings, as opposed to walls. Throughout, custom furnishings and storage keeps clutter out of site.
Photos by Geoffrey Hodgdon
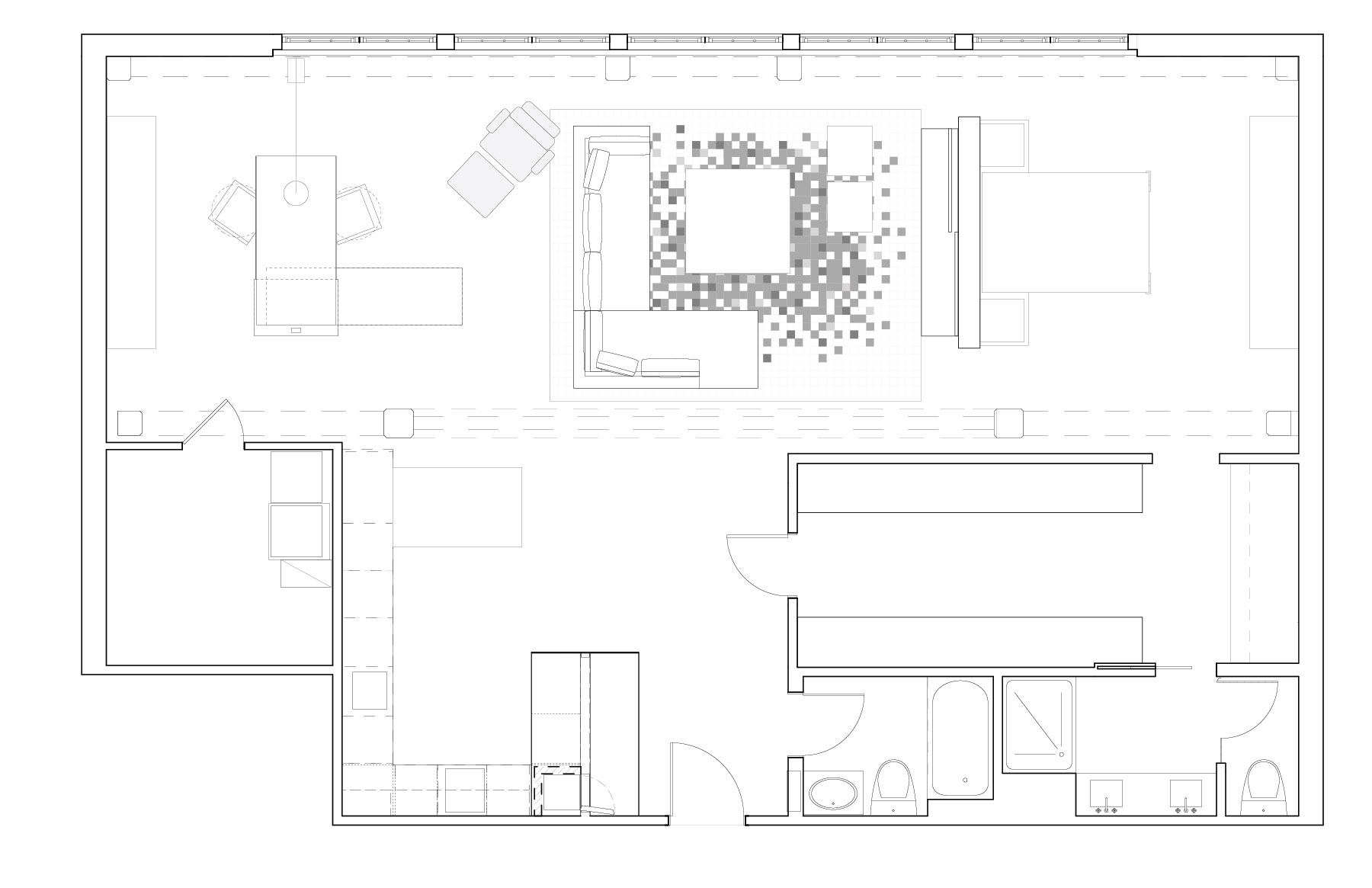
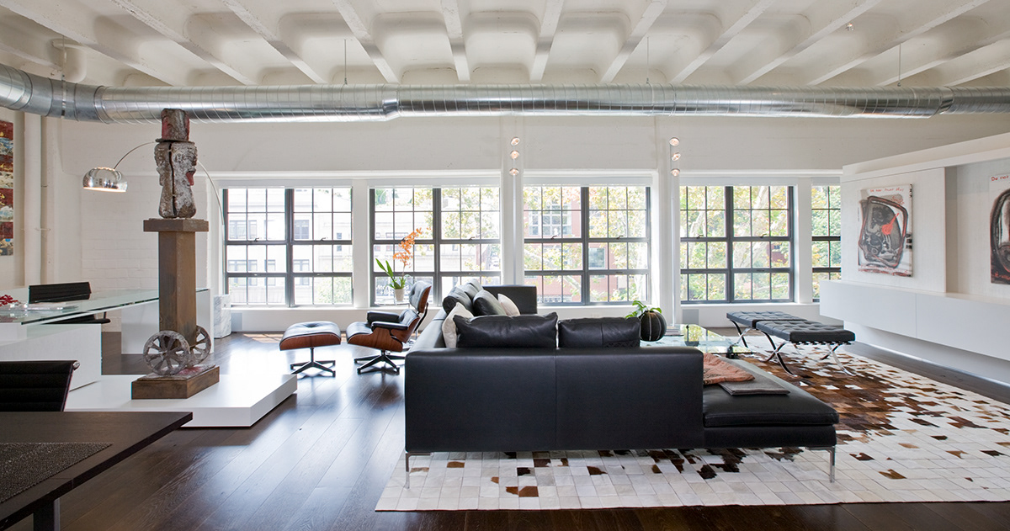
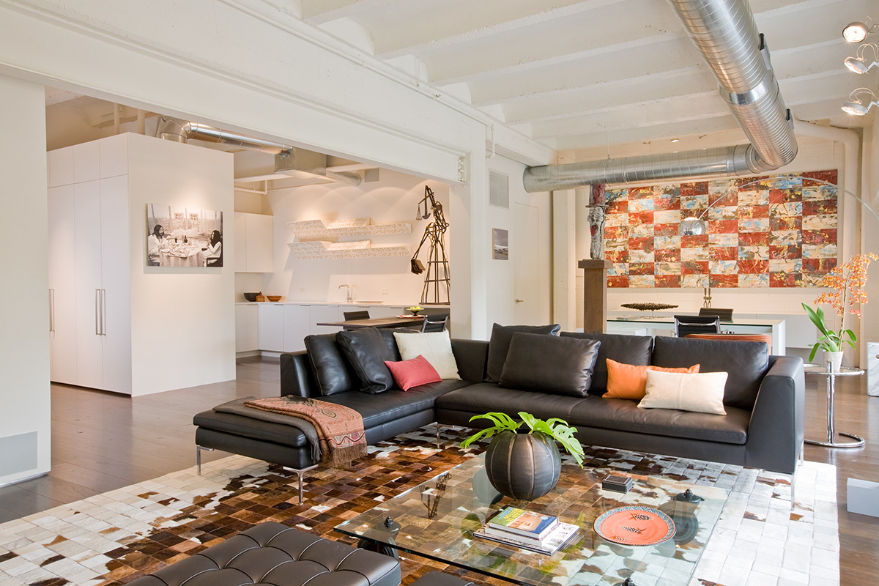
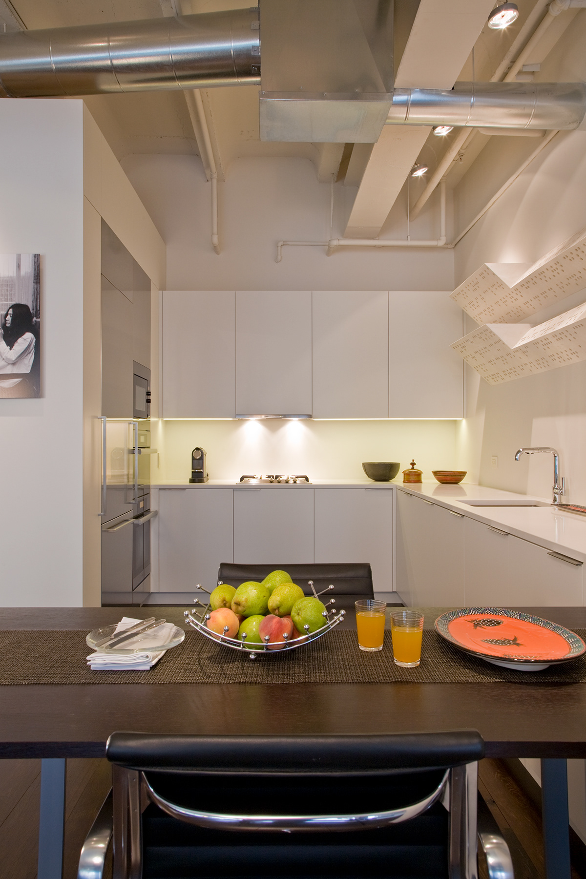
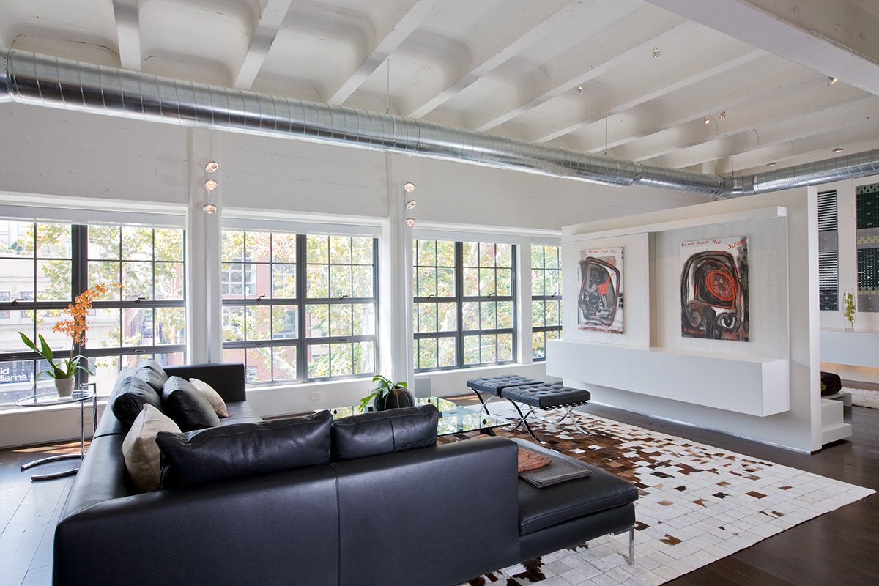
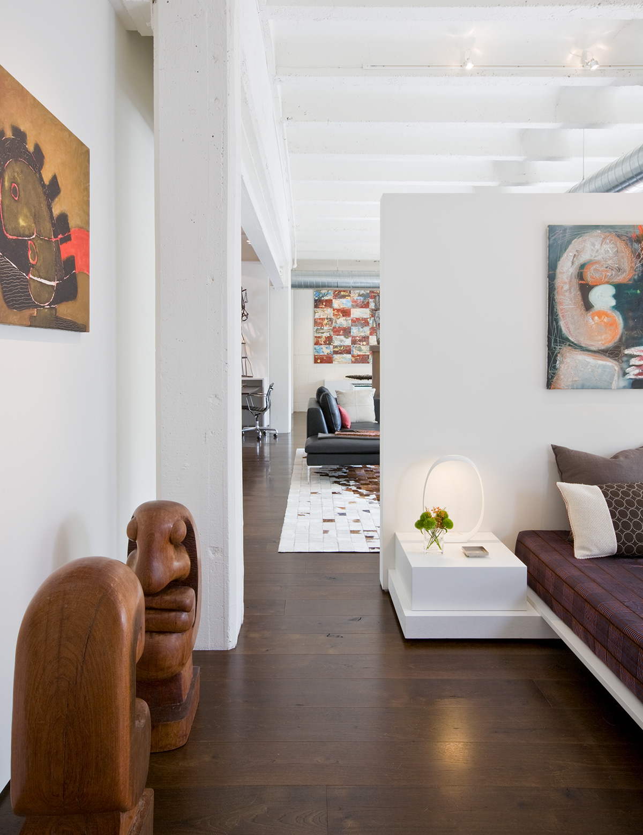
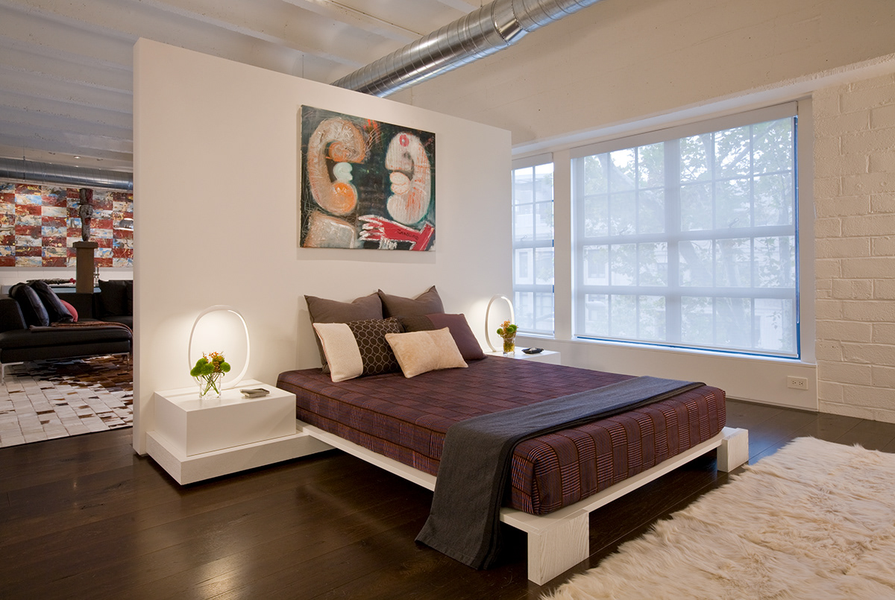
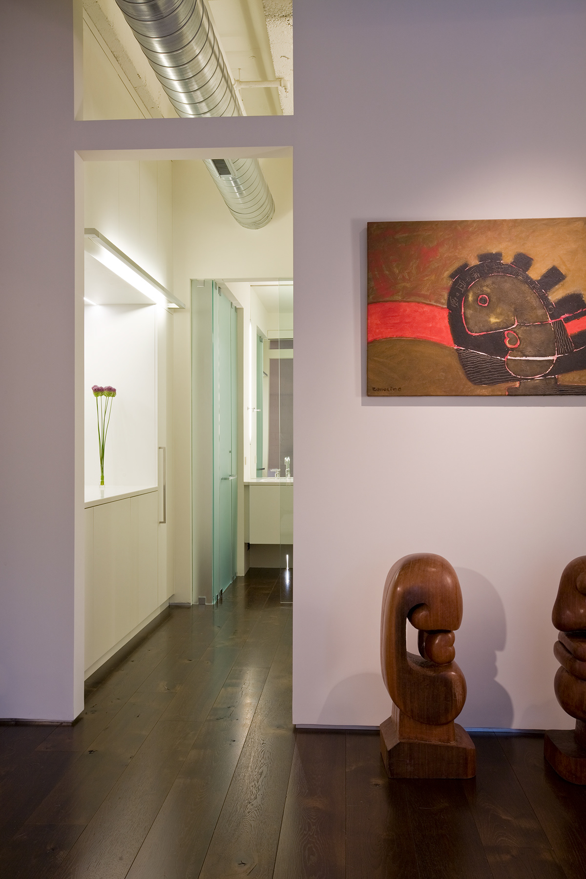
Alterations for Mr. + Mrs. Raher
2012
Here, we took a fine, high end condo space and took it to new heights with a few key interventions. Built-in cabinetry hides AV equipment, adds storage and brings the warmth of wood to the spaces. Lacquer panels create the entrance to the one bedroom pied-a-terre as a gallery. Contemporary Italian furnishings add sophistication to this apartment in the City Center complex in Washington, DC.
Photos by Geoffrey Hodgdon
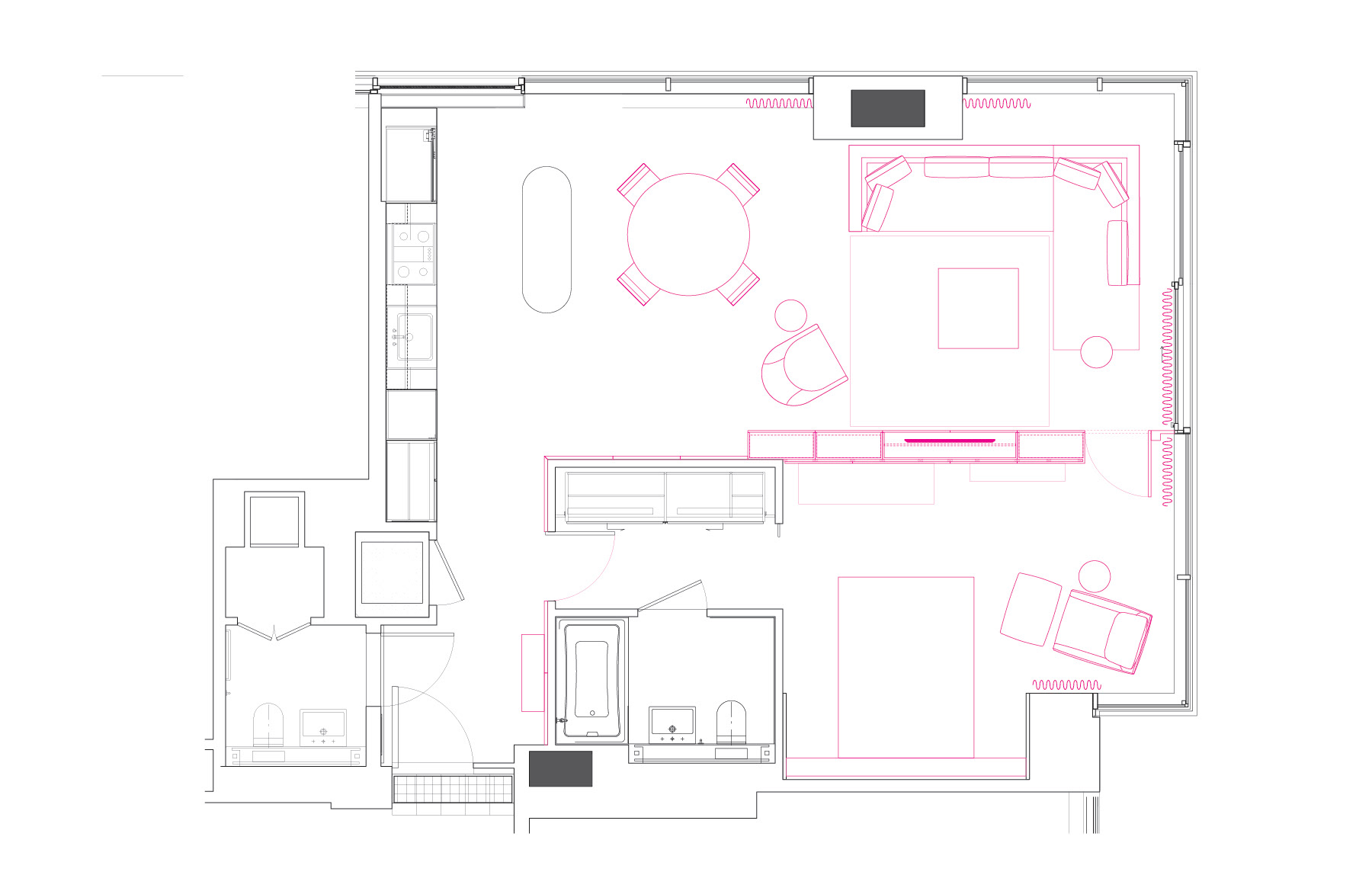
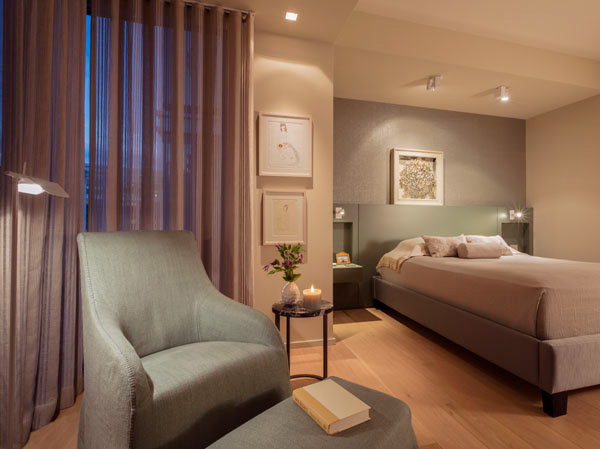
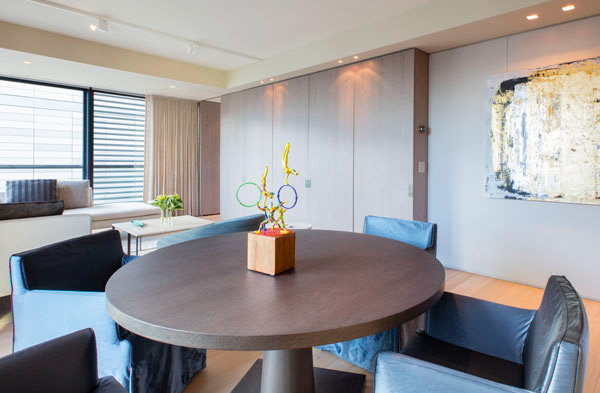
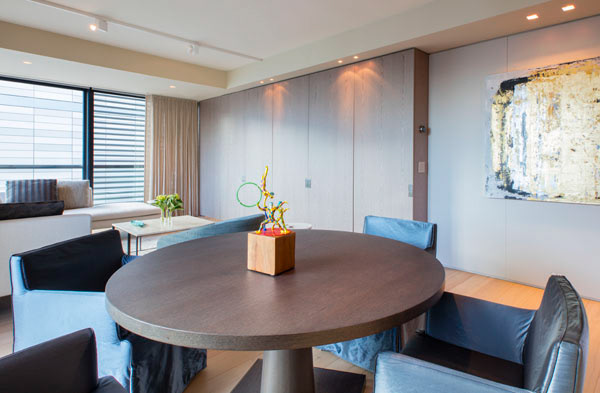
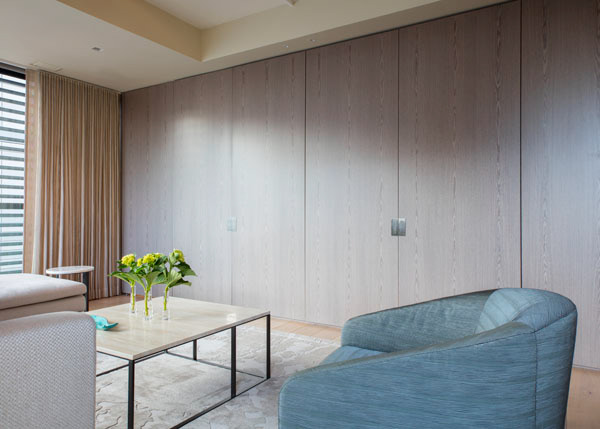
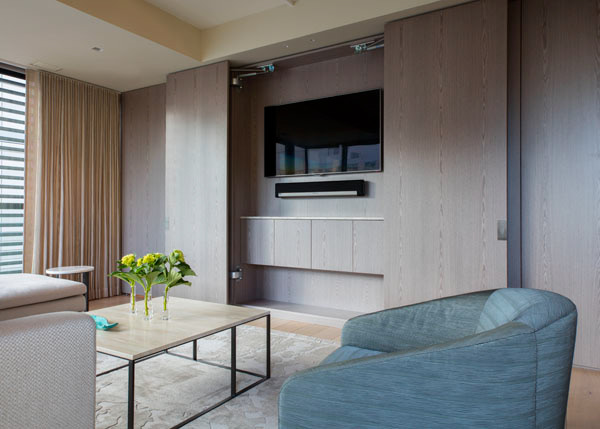
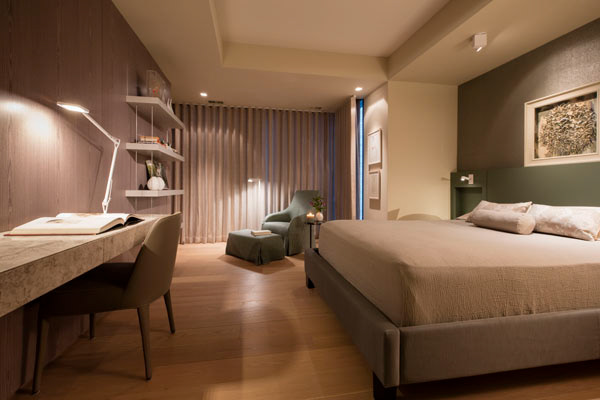
Grays Inn Creek Residence
2013
We were consulted to complete the interiors of this L-shaped flounder-house on Maryland's Eastern Shore, erected for a pair of retiring architects. As conceived by the homeowner, this Chesapeake Bay retreat integrates eastern principles and modernist styling within a traditional Mid-Atlantic context. Designed to provide an escape from the congestion of Washington, DC, its casual elegance is a juxtaposition to the refined and austere palette of their apartment at the historic Watergate Residences. The intended function of this home is clearly defined in its interior design. Modest private spaces defer to expansive open living areas. This home is intended to be opened to family and friends.
Project team:
Treacy and Eagleburger Architects, PC
Studio Santalla, Inc.
Photos by Geoffrey Hodgdon
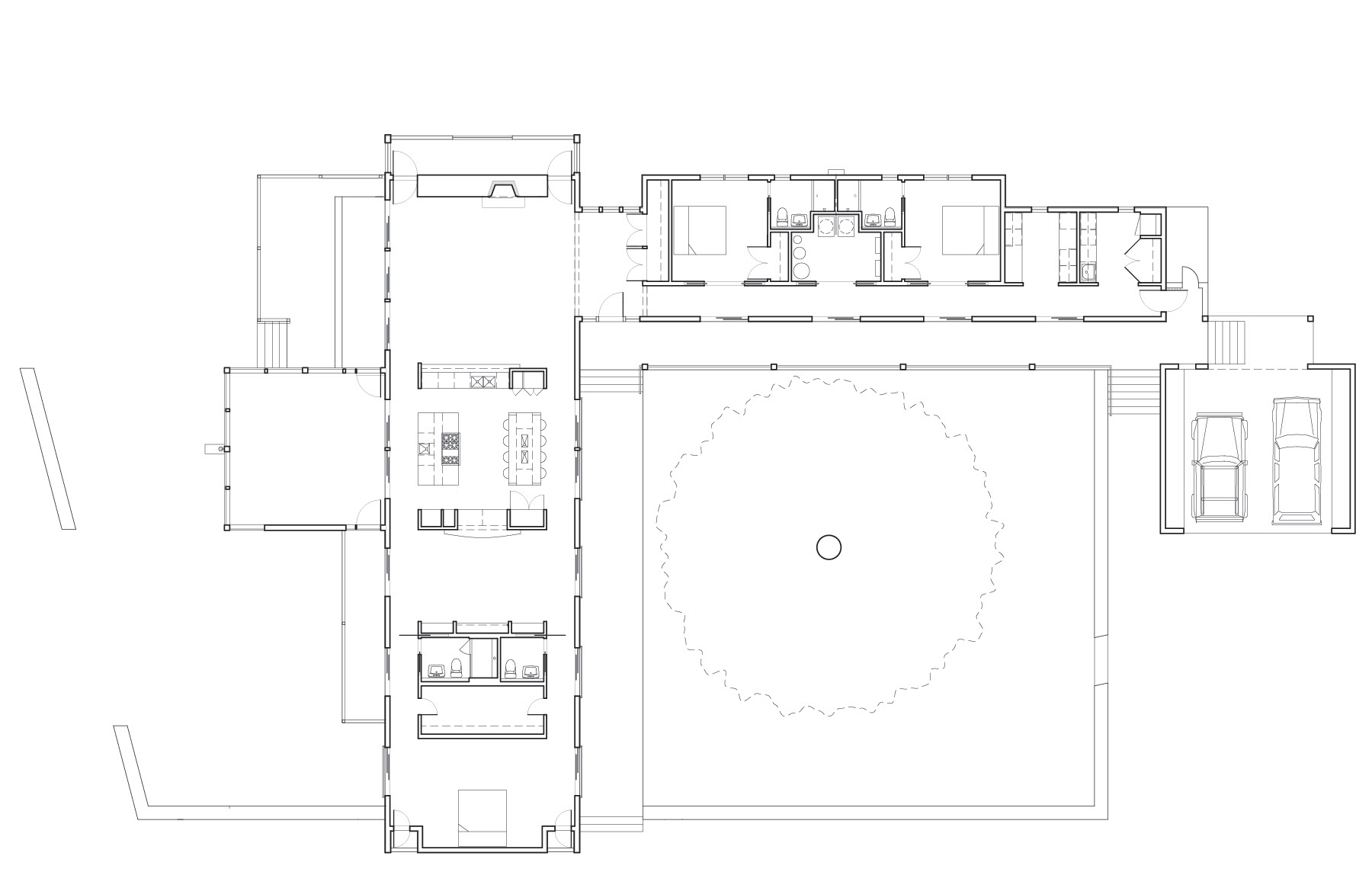
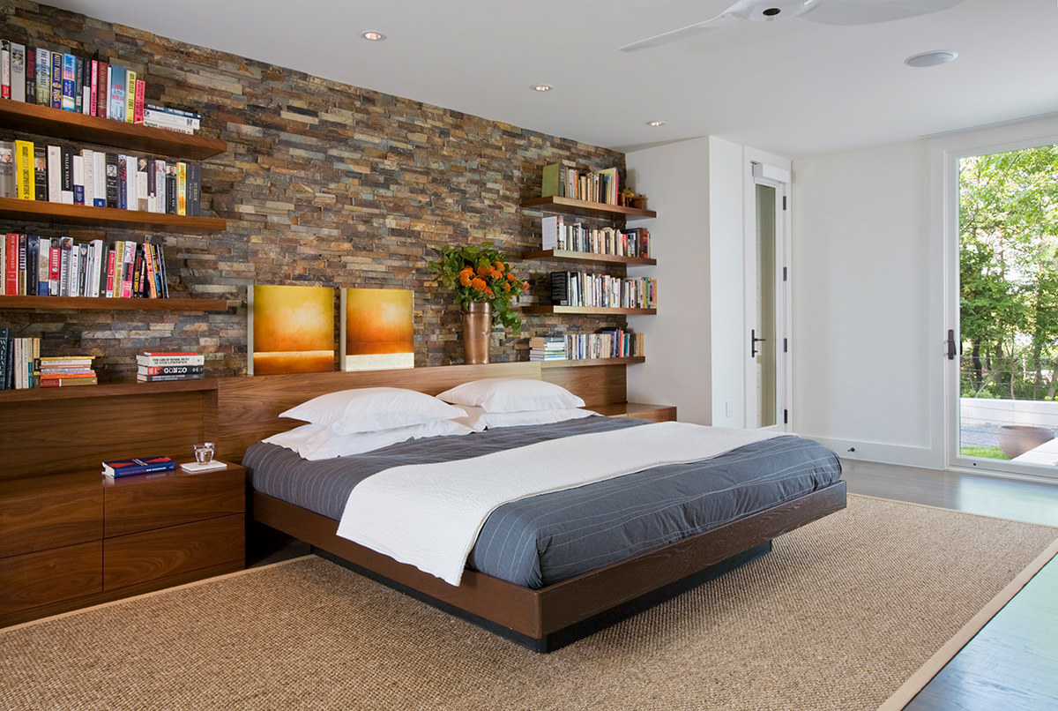
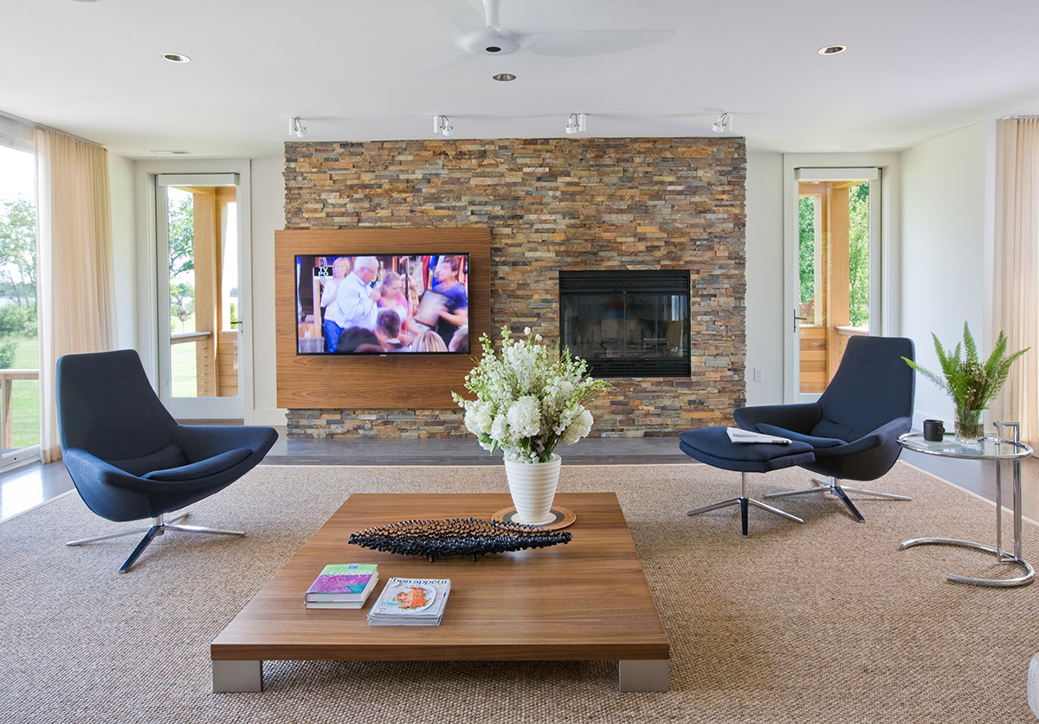
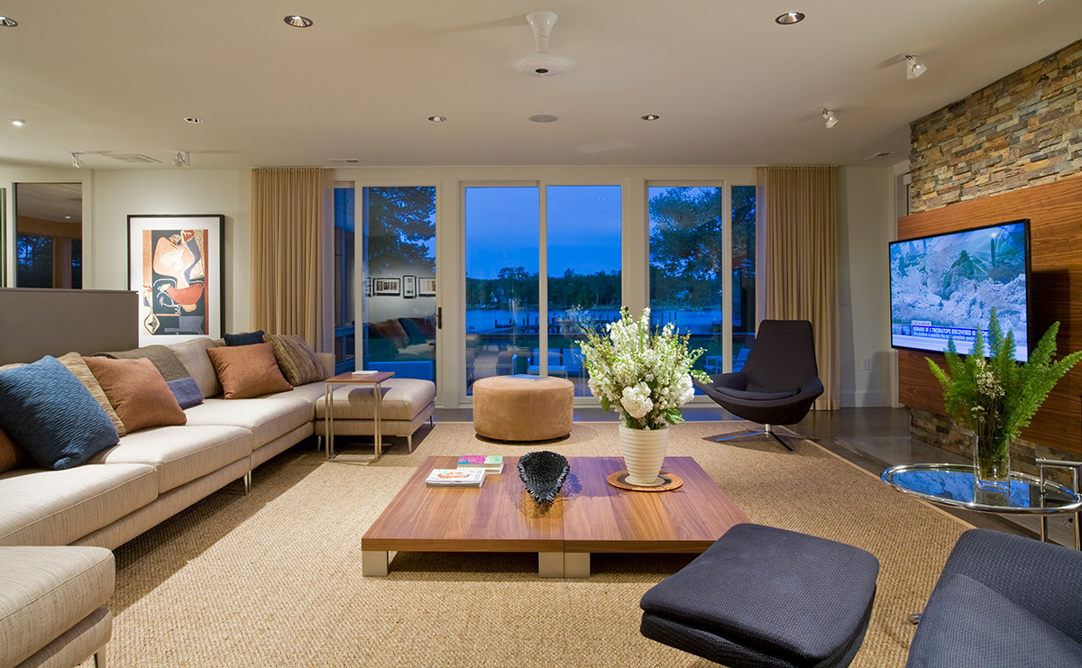
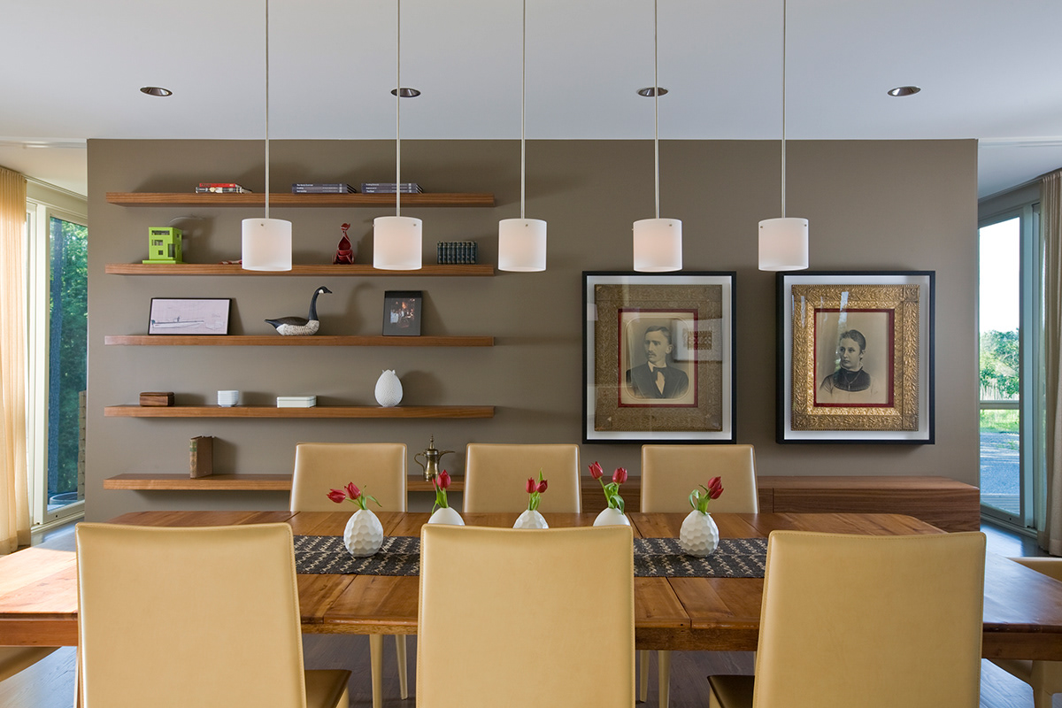
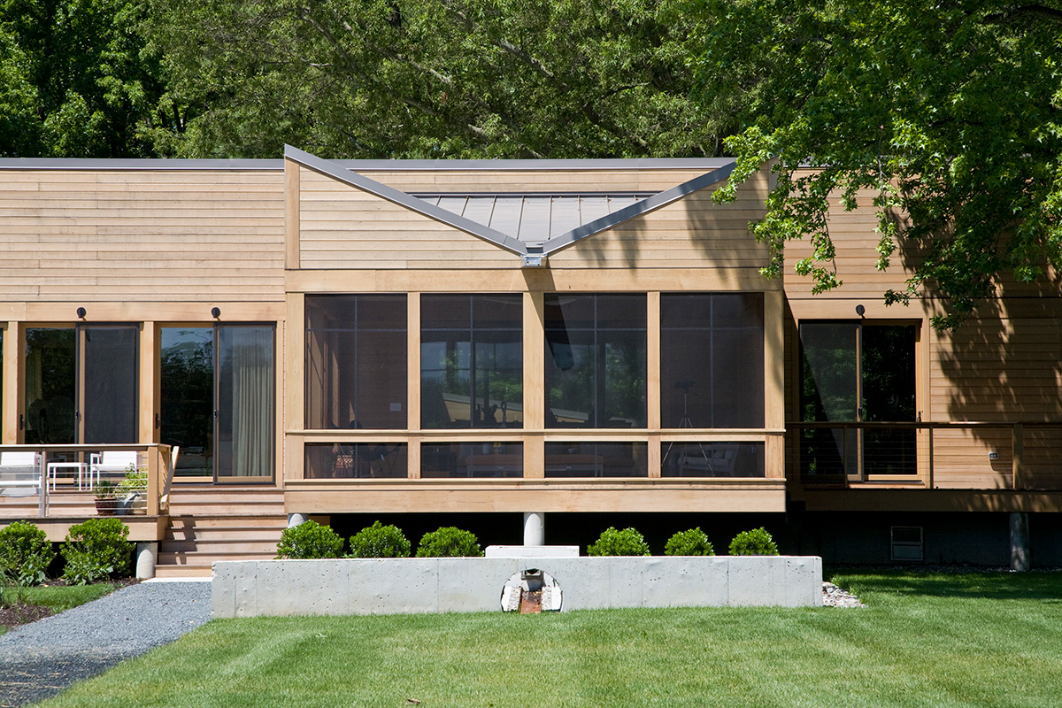
Blue Door Kitchen + Inn
(Formerly the Flint Hill Public House)
2011
This former school building in Flint Hill, Virginia was renovated to a restaurant and a bed and breakfast. Features include two dining rooms and lounge & bar, as well as four suites that include custom designed swiveling media consoles.
Photos by Geoffrey Hodgdon
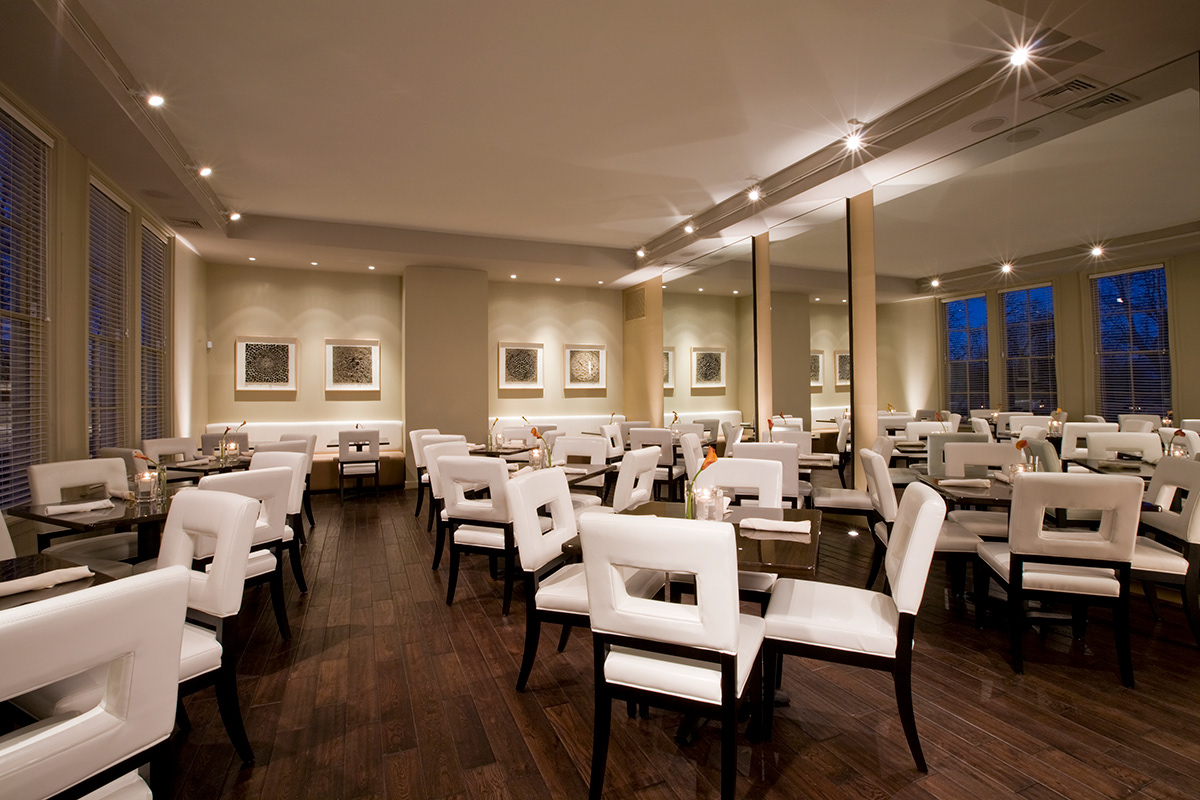
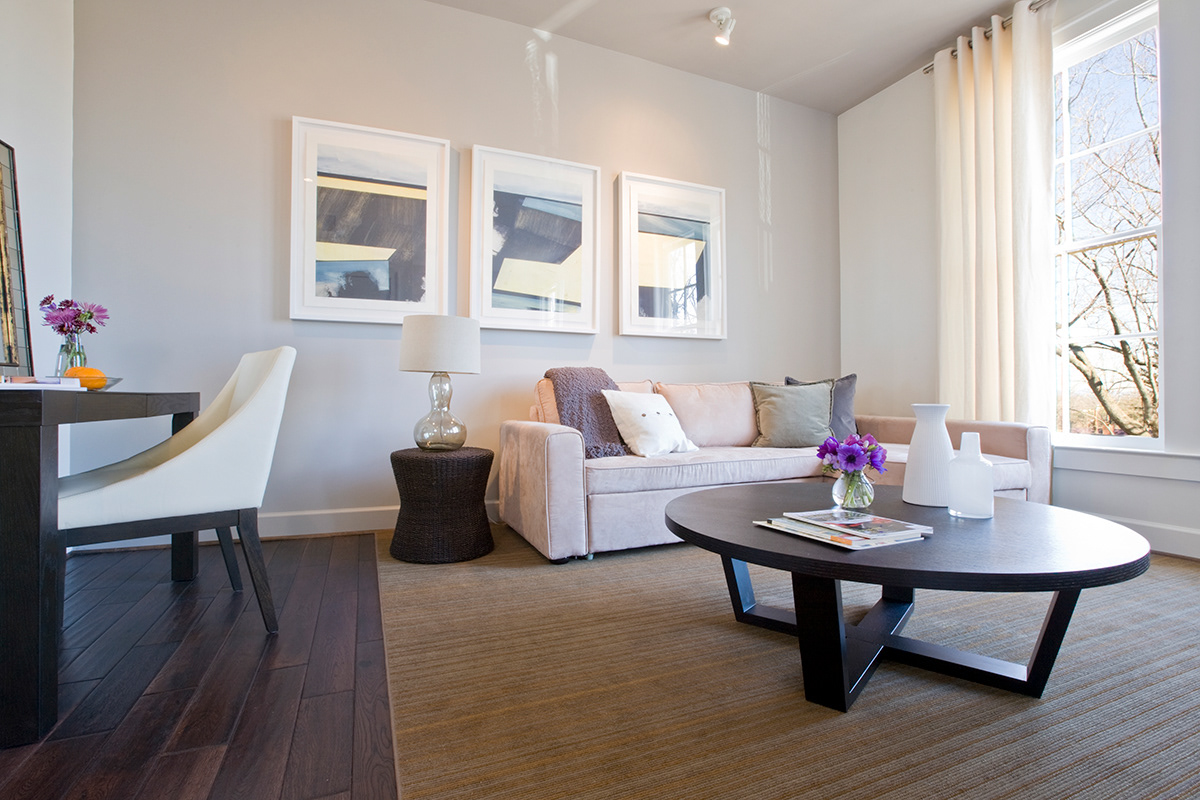
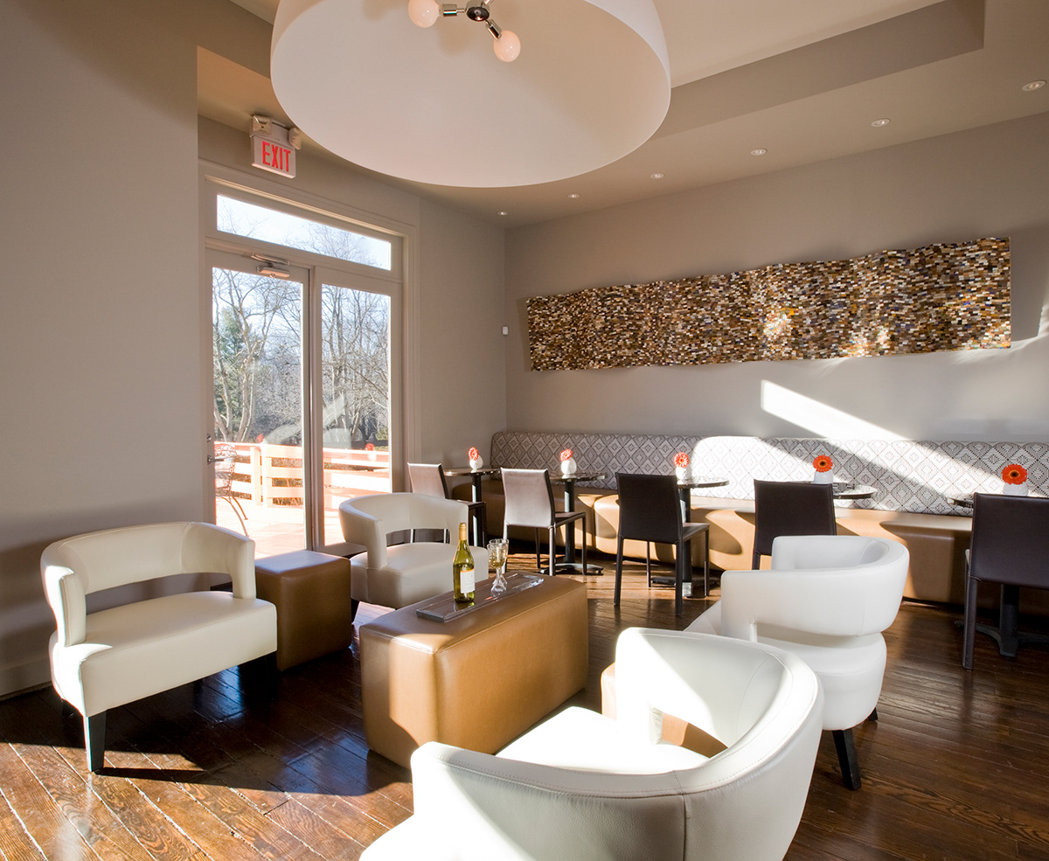
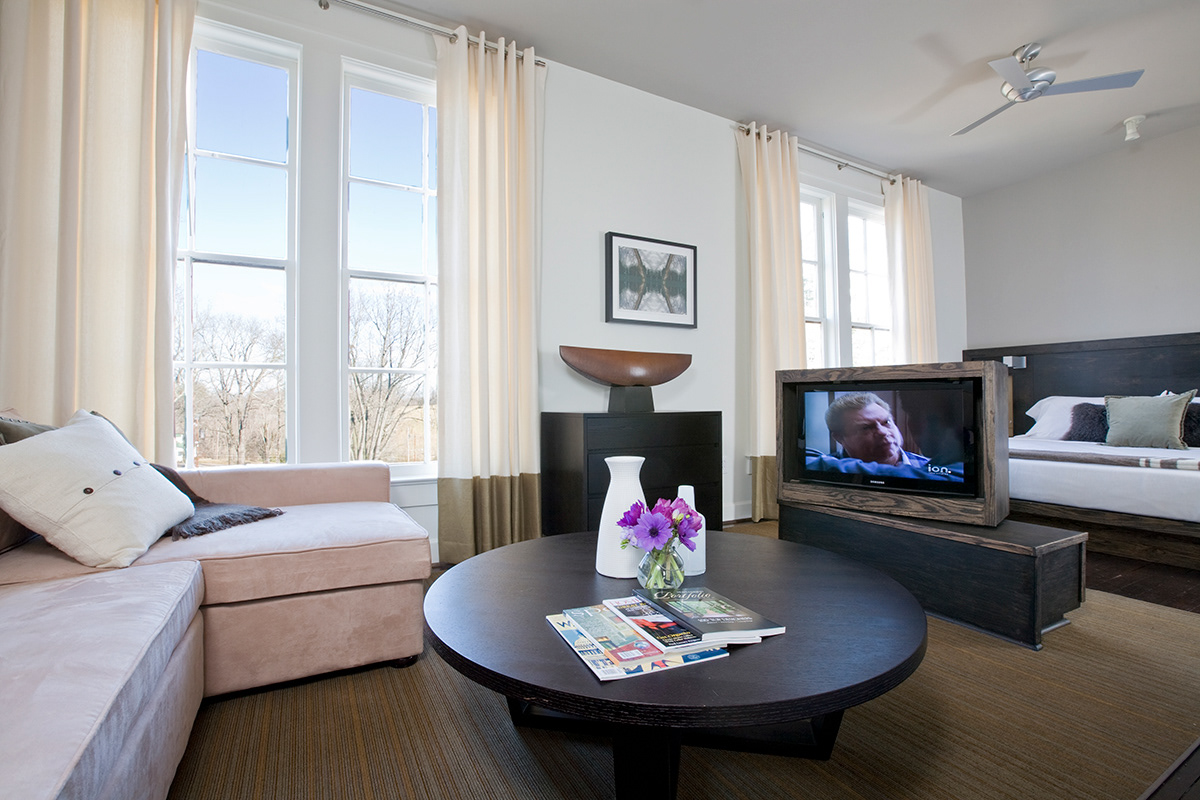
Alterations on Water Street
2013
A proposed residential condominium renovation that replaces walls with built-in elements to create a more free plan from a formerly compartmentalized home. The new plan unites the cooking, dining, and social functions in one space with views of the Potomac River in Georgetown.
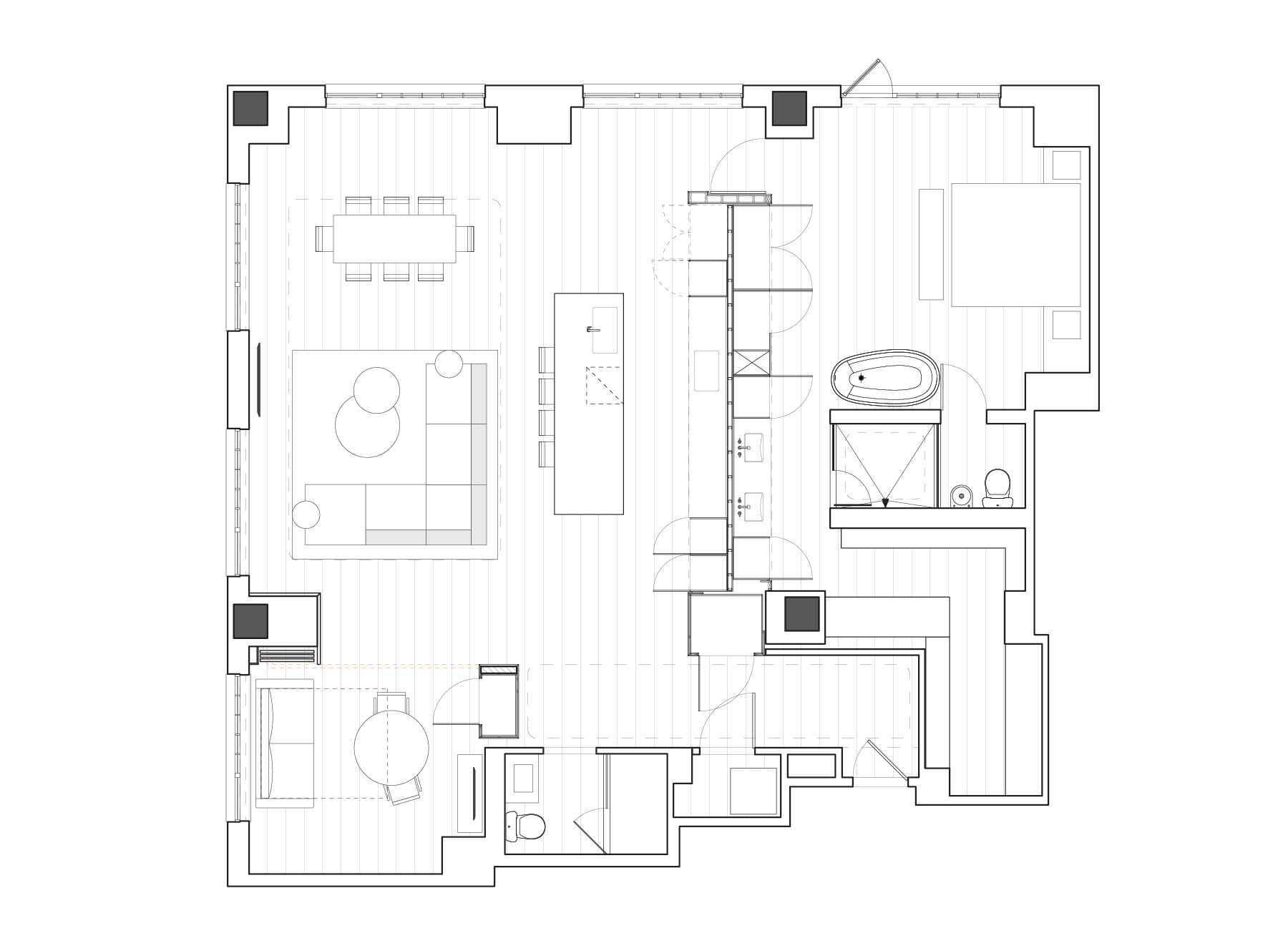
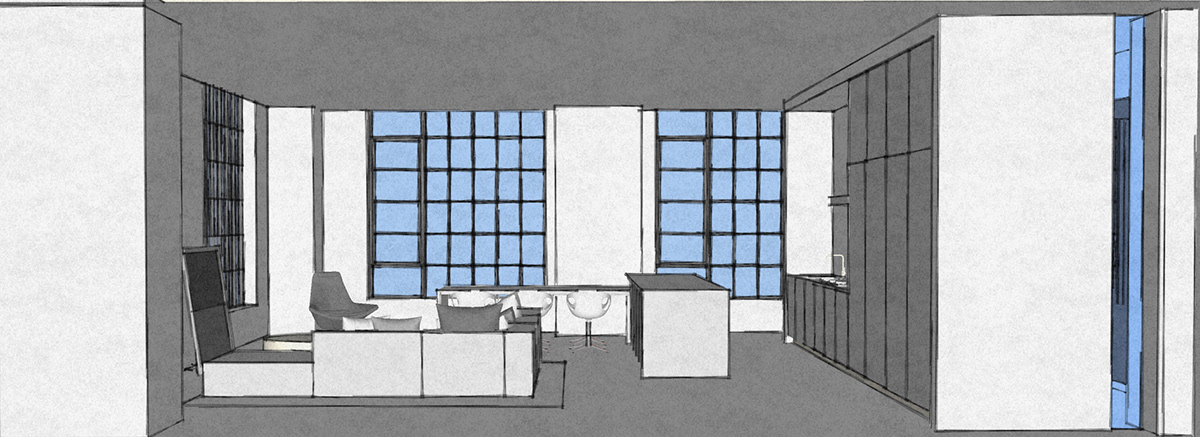

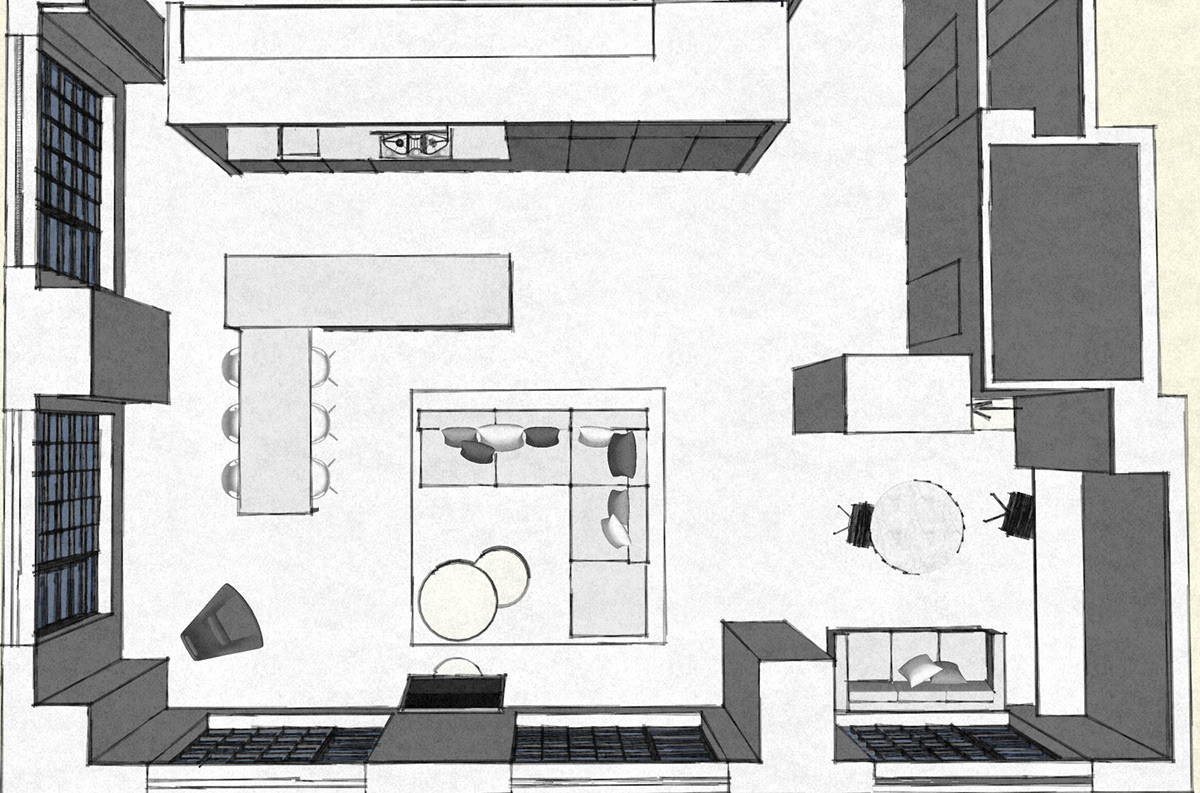
GrowthSpace Arlington
2011
The Growthspace innovation studio, for the Nucraft Company, is a business catalyst center that provide an environment to support Nucraft’s corporate advisory, facilitation and training services. The space was designed as a private, comfortable and well-equipped environment where teams from large organizations can collaborate, think and have experiences like start-ups. The studio was designed to provide a flexible and comfortable arrangement, with a proliferation of dry-erase and digital projection surfaces. The ground level is a large conferencing space, while the second level features breakout space, lounge, and a private office.
Growthspace DC
2012
Growthspace's second location, in Washington, DC. Like the original location in Arlington, this Growthspace studio features a conferencing space on the ground floor, with an open stair leading to the the lounge and breakout space on the lower level.
Stages Premier Realtors
2011
Located on 14th Street, Northwest, the proposed offices of Stages Premier Realtors features west-facing conference rooms along the street frontage, private offices along the north side of the plan, and an open office plan with partial wall dividers with integrated up-lighting. The circular entrance lobby incorporates the reception and waiting lounge.
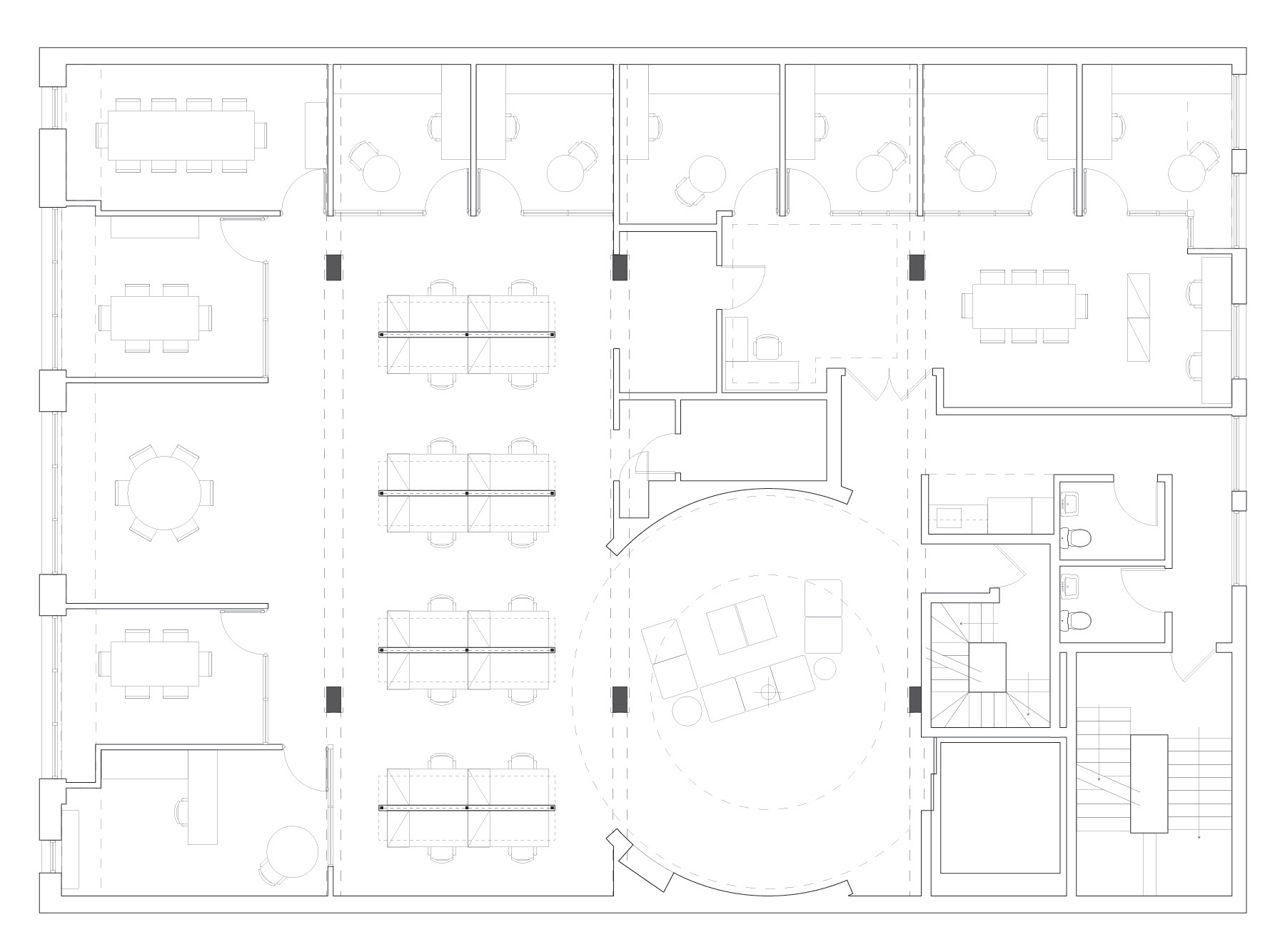
Alterations for Ms. Blanchard
2012
Renovation in the historic Watergate Residences. The plan was reorganized to be more in harmony with the curved structural bays of the building, allowing the rhythm of structural elements to define functions in the home.
Alterations for Ms. Scarlett
2013
A Three-flat in the H-Street Corridor, Southwest was to be gutted and arranged around a new central feature stair. The circulation is confined to the stair and landings.
Alterations for Mr. Hammerman
2013
This home office and fireplace renovation features mid-century modern stylings. Two custom desk units and a custom credenza are paired with classics by Florence Knoll.
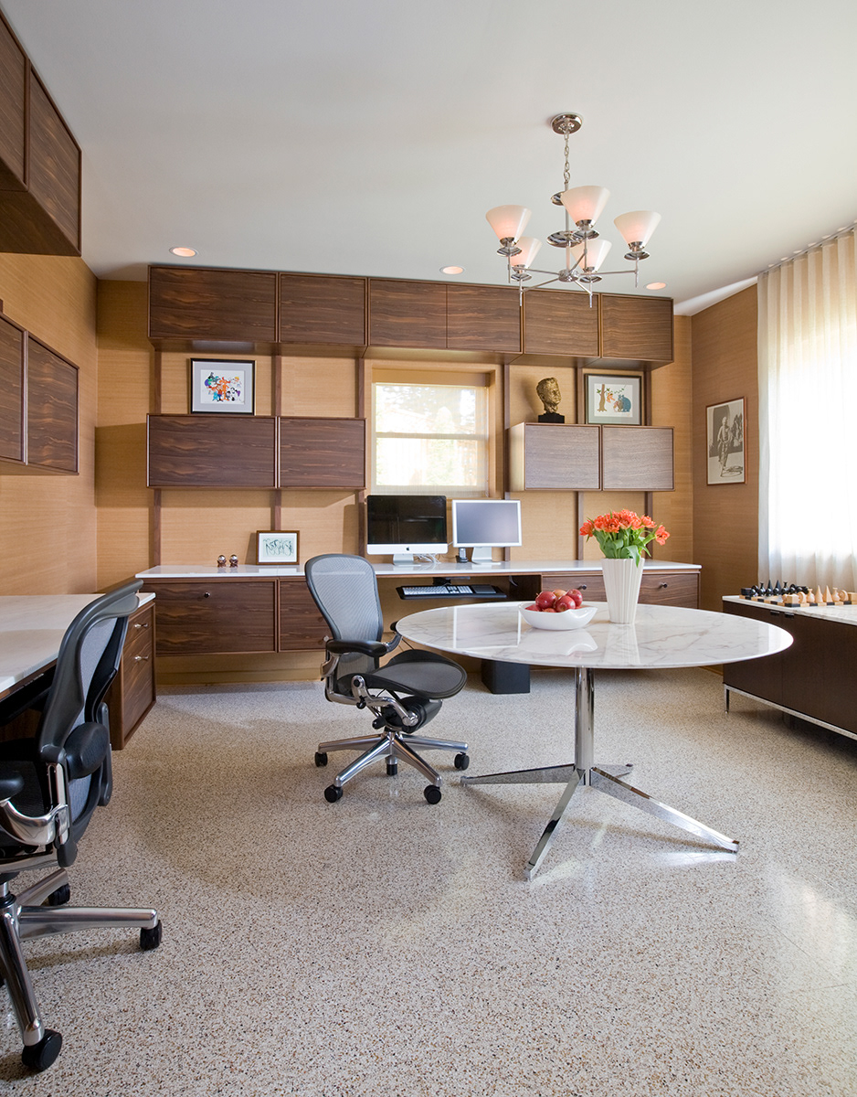
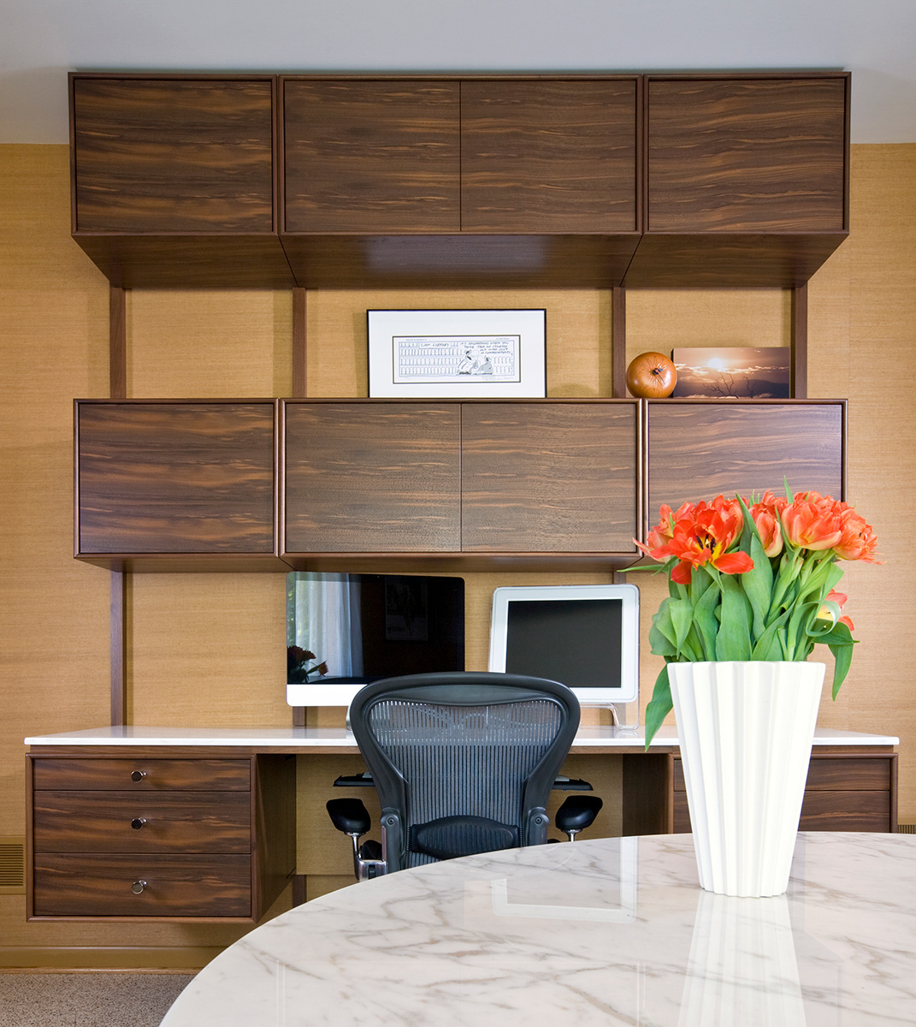
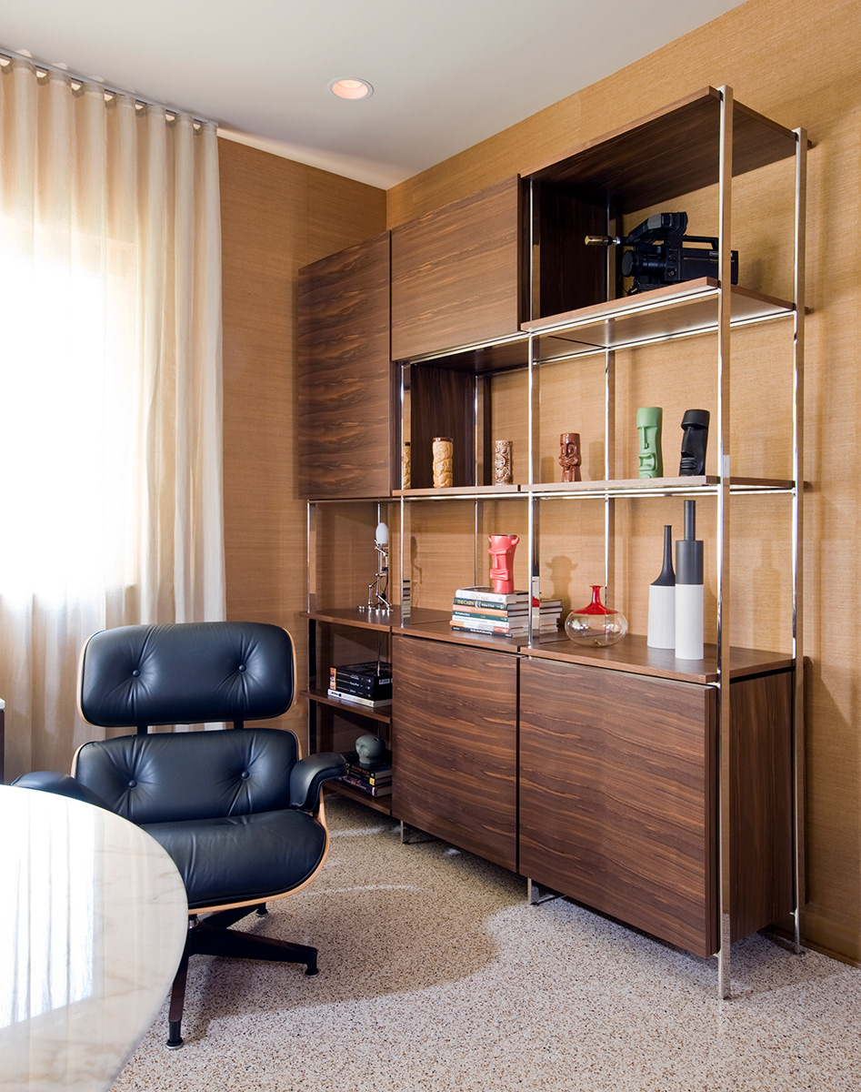
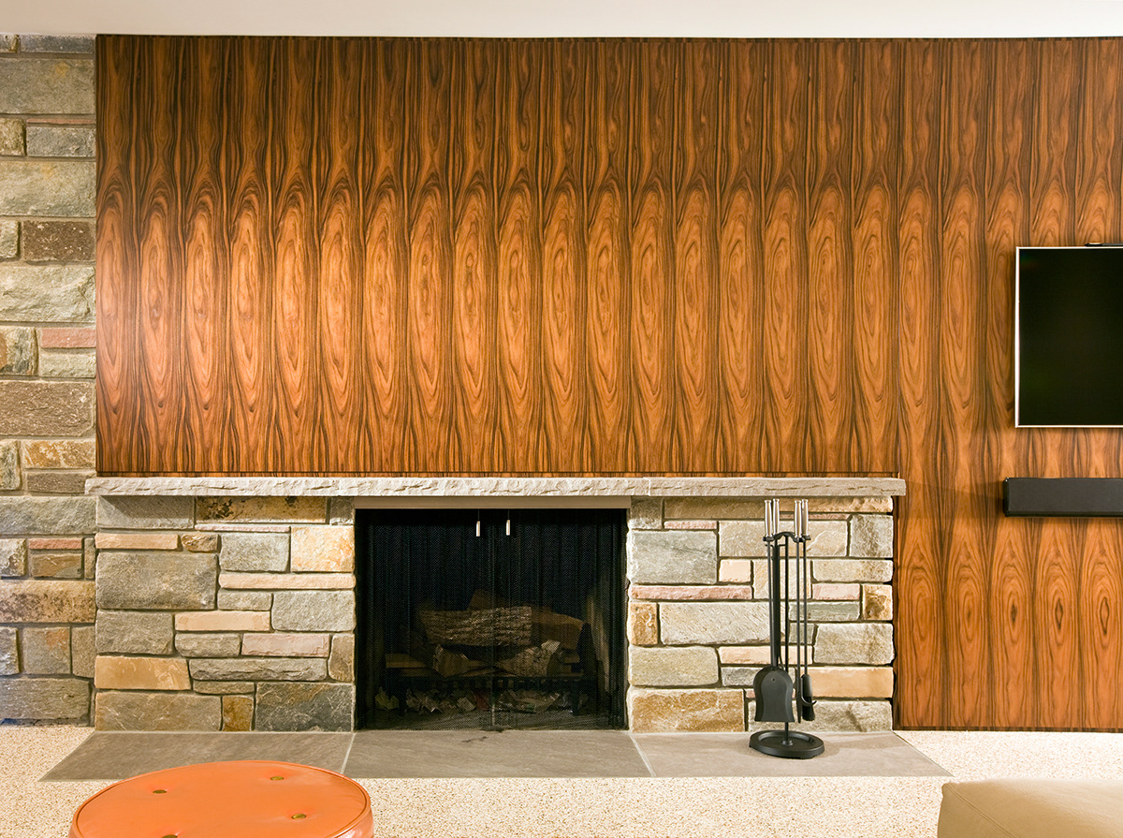
Alterations for Messrs. Brown+Rogers
2012
Studio Santalla was approached to create a new home for two Washington, DC professionals wishing to downsize their living space. The move took them from a row house in Washington’s historic Dupont Circle neighborhood to a two bedroom apartment in the vibrant U Street Corridor. Our task was to transform a rather plain and generic apartment into a custom, sophisticated space in a few strategic moves.
