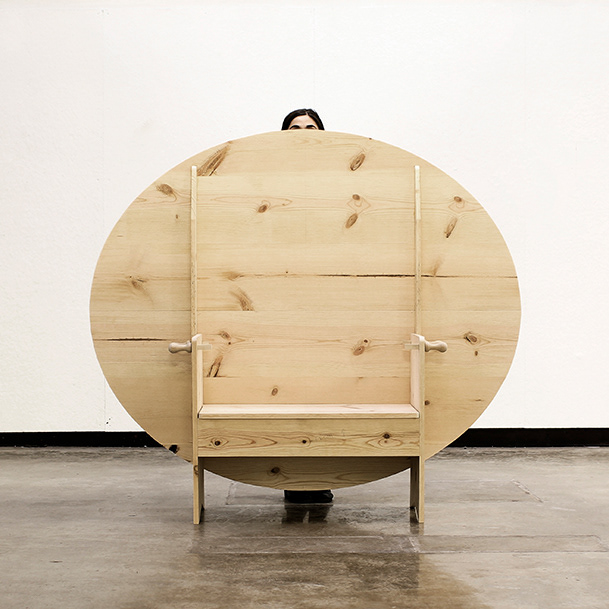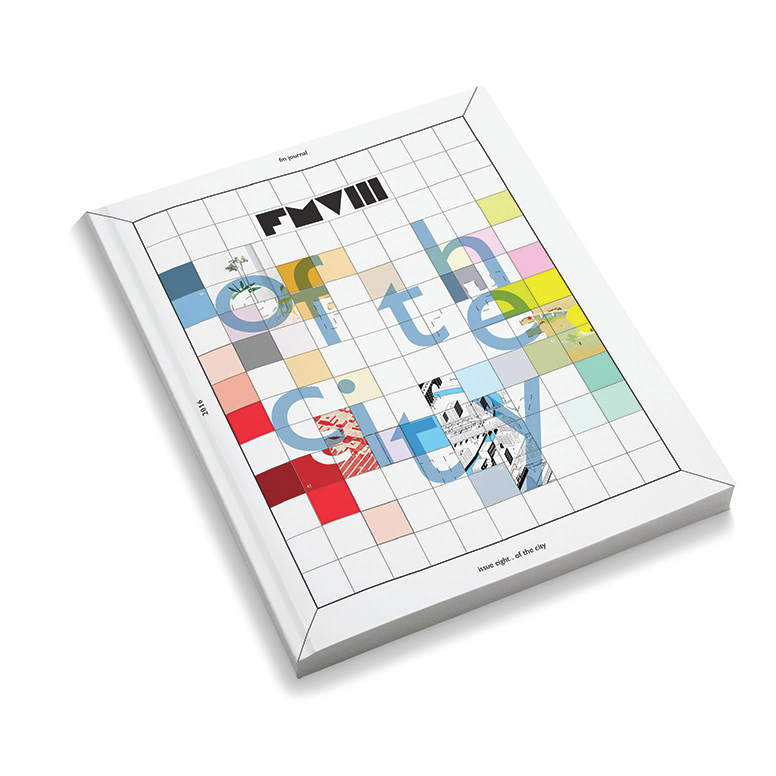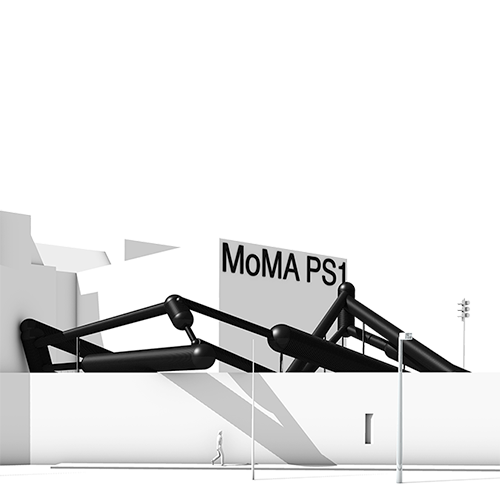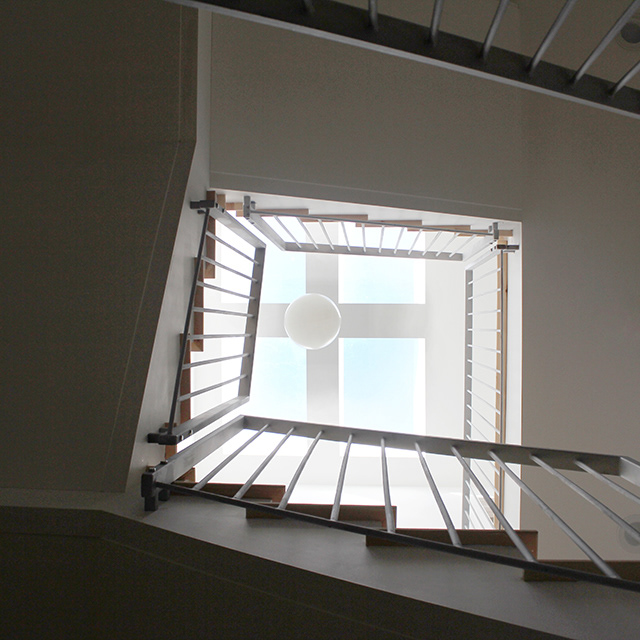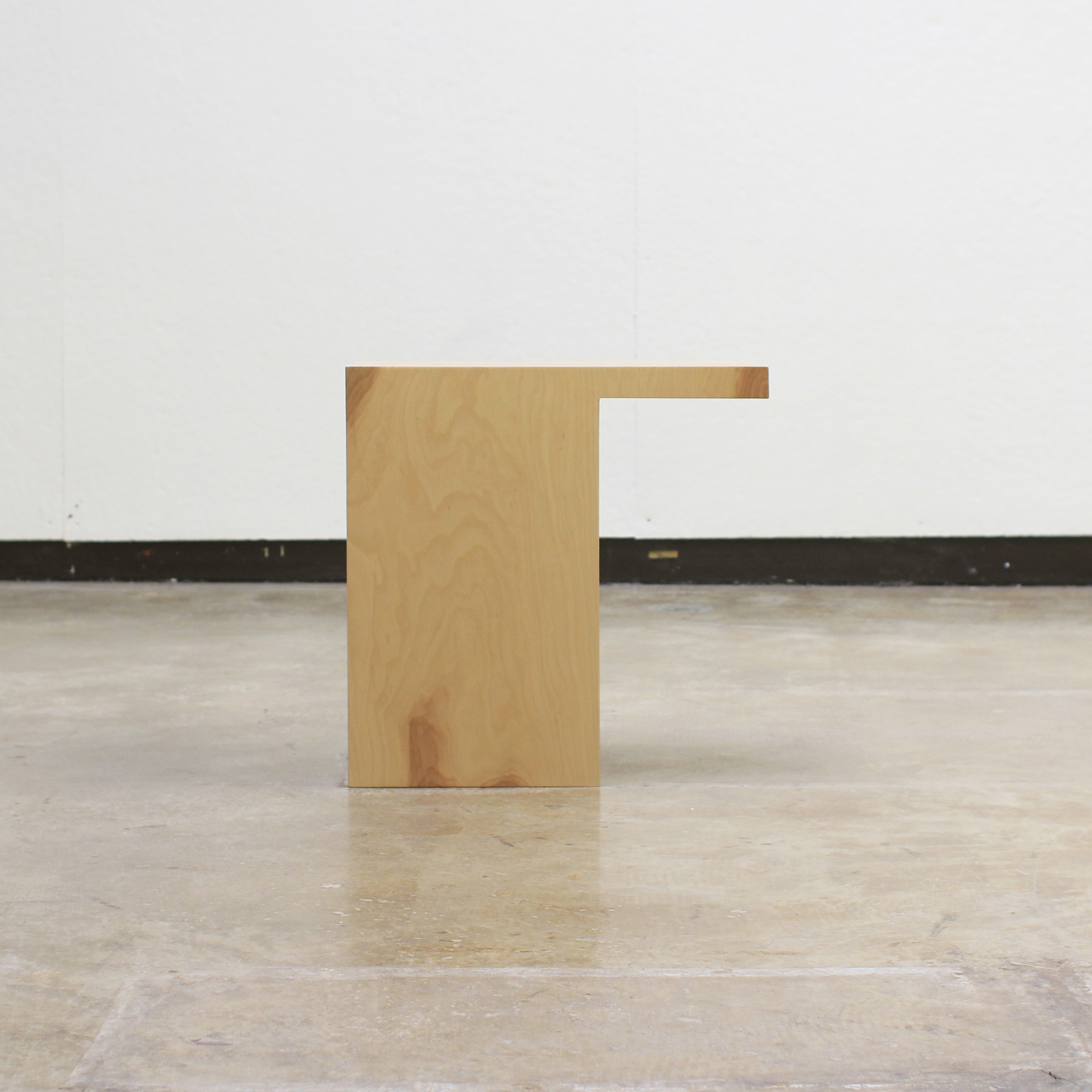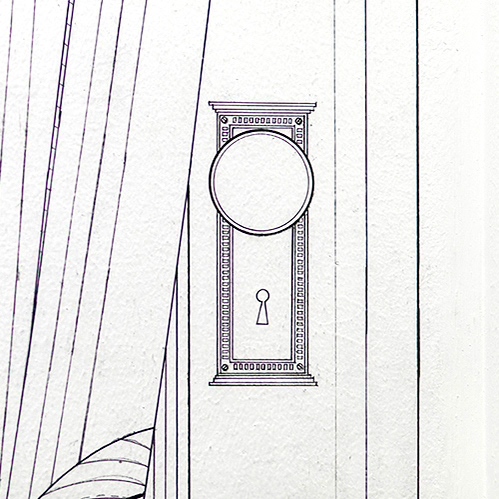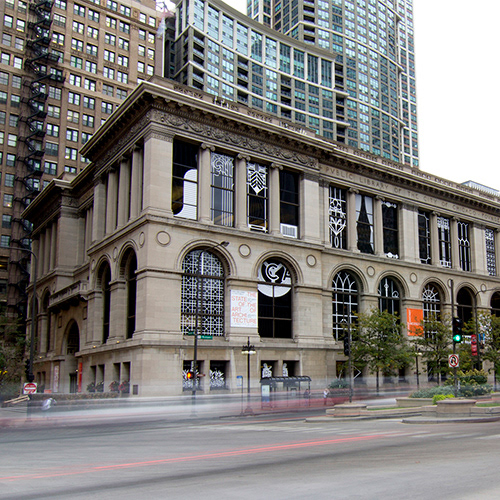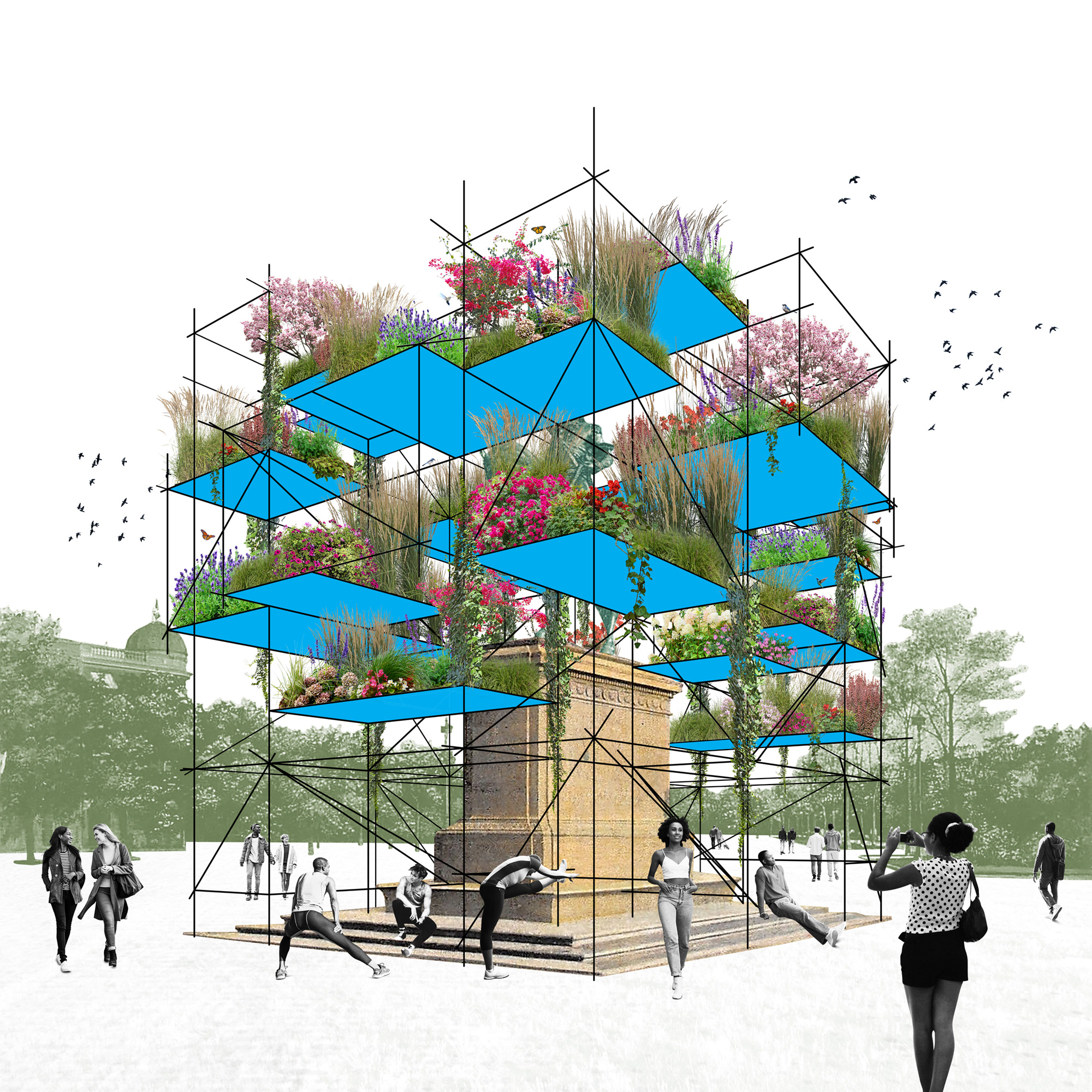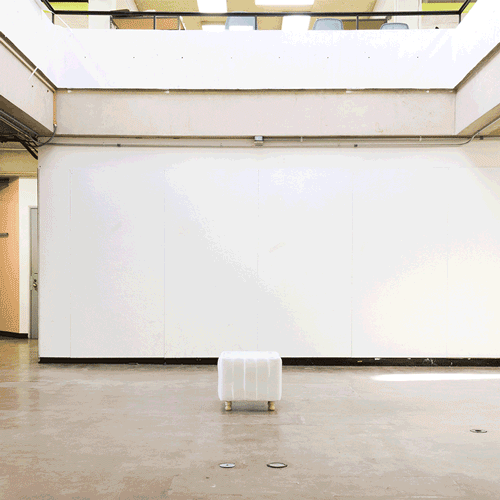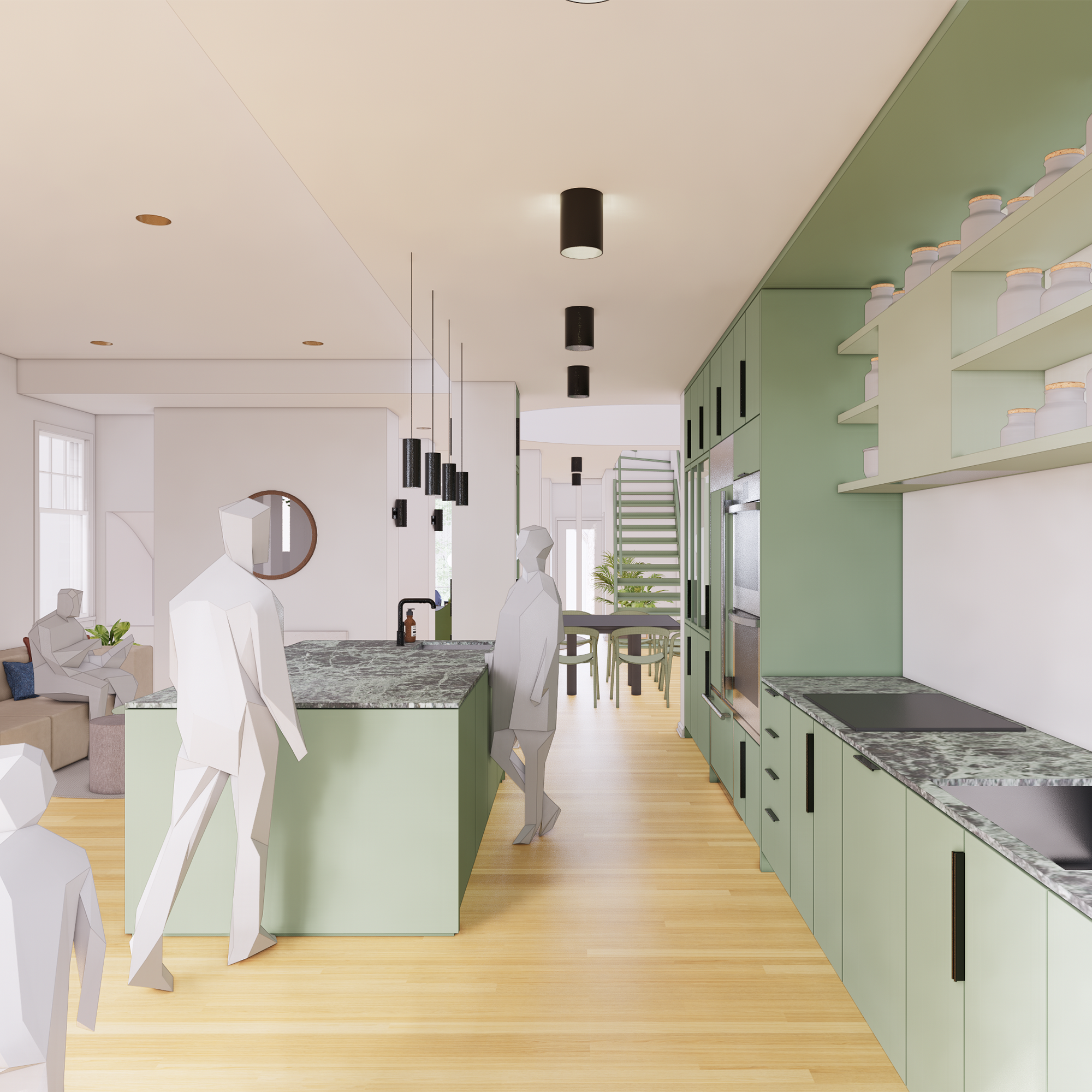Located twenty miles outside of Chicago, the 650-square-foot store is wedged within an existing 1,000-square-foot commercial interior at Oakbrook Center. The rectangular "shop in shop" is inspired by the demountable shelters designed by Jean Prouvé in the 1940s, and their contemporary display inside gallery spaces. In addition to its reconfigurable module—approximately 78 in x 78 in—and reclaimed wood cladding, the store utilizes glass block as an infill for clerestories and walls to create a false sense of depth between shelving surfaces and demising walls. First seen in the US at Chicago’s 1893 World's Colombian Exposition, the use of glass block further connects the store to a legacy of Midwest innovation and material ingenuity.


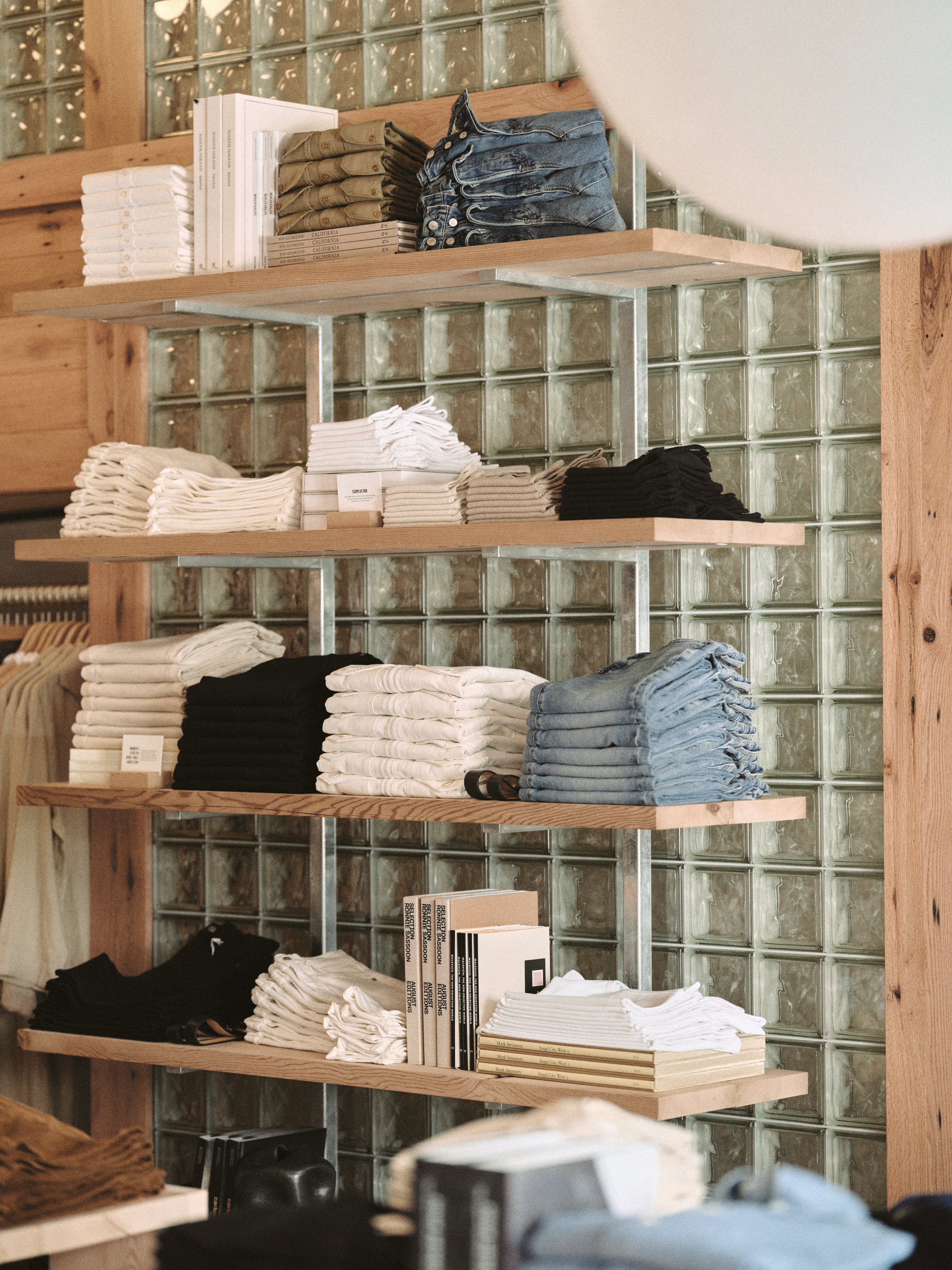


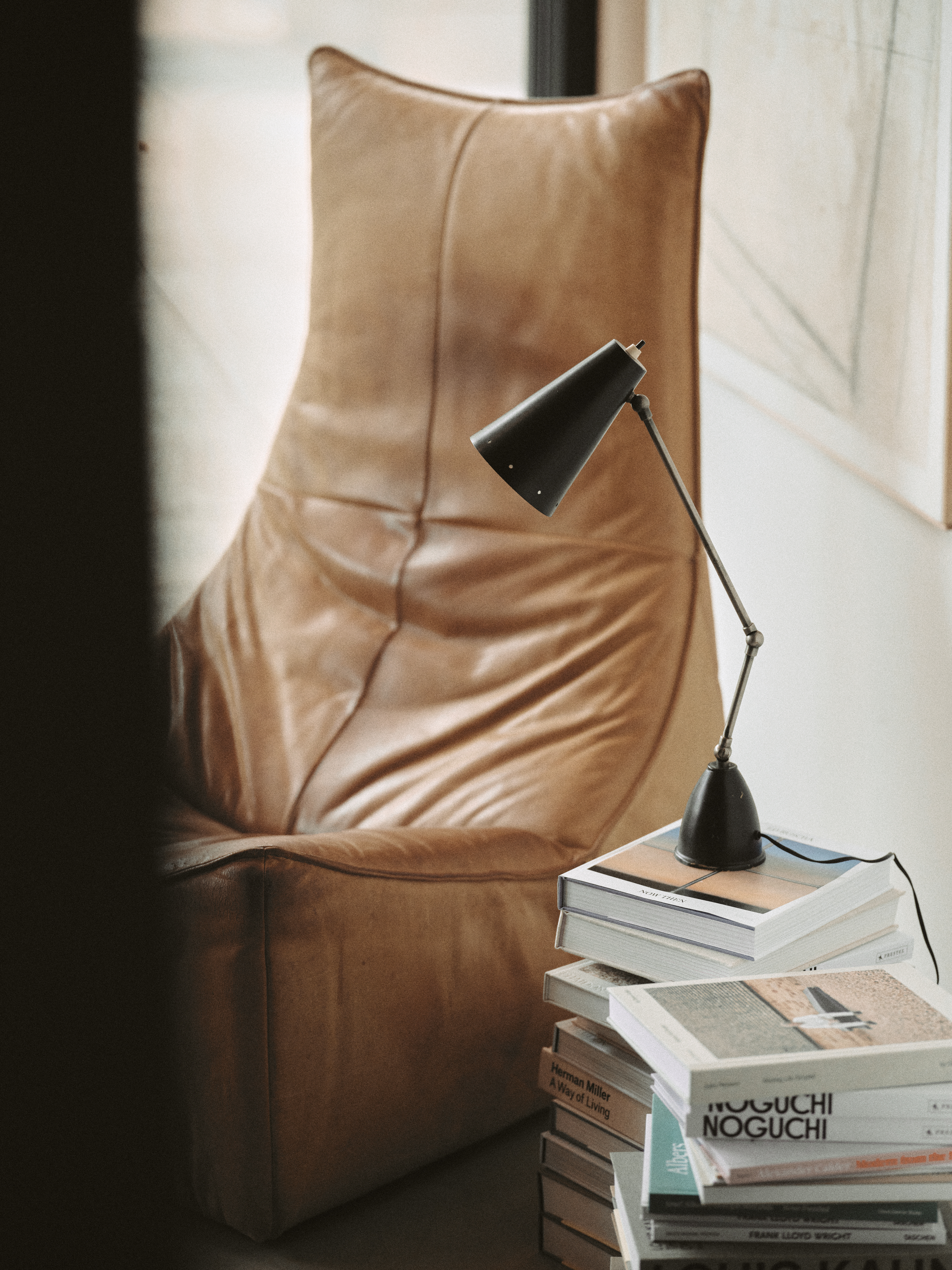
Project Team:
Thomas Kelley, Spencer McNeil
Consultant Team:
Structure: Goodfriend Magruder Structure
MEP: Calor
Construction Team:
General Contractor: Ostrander Construction
Photography:
Photos by Reid Rolls.